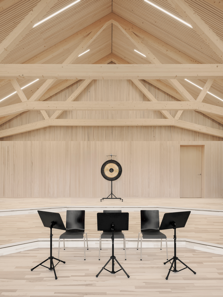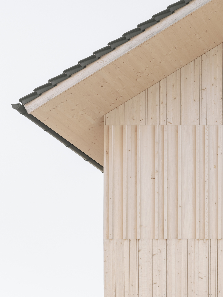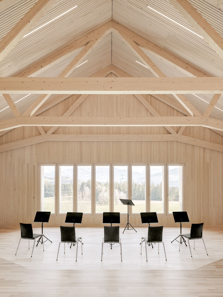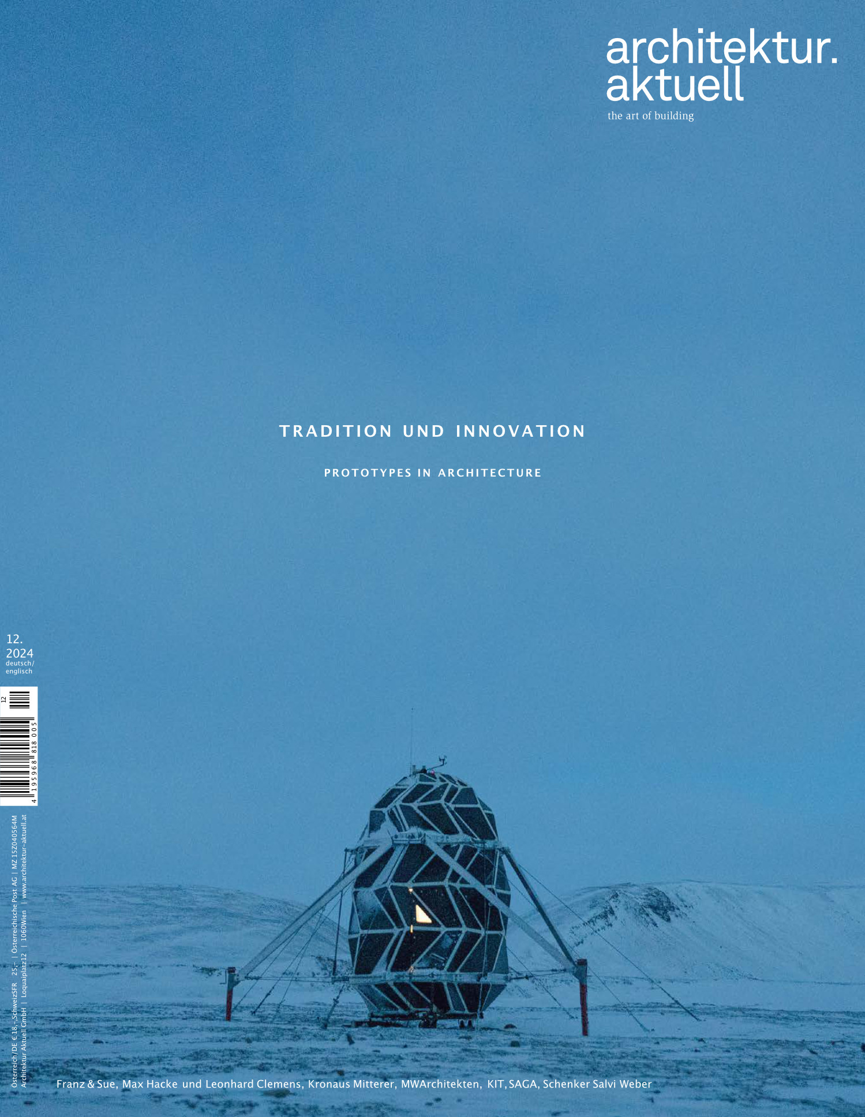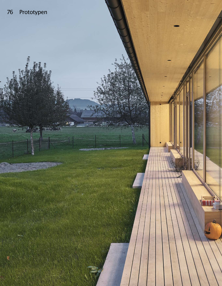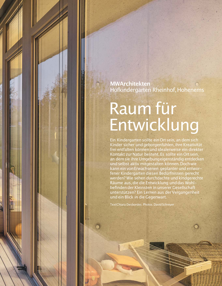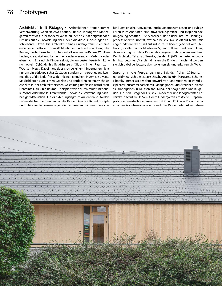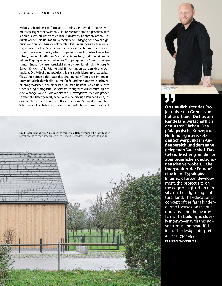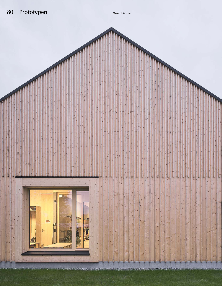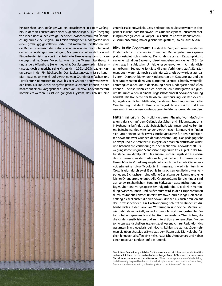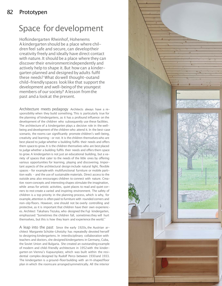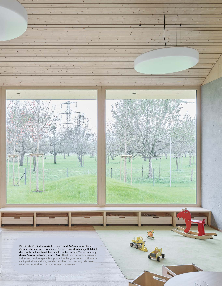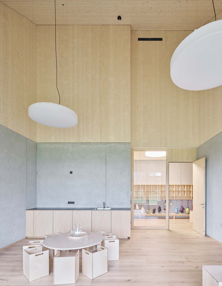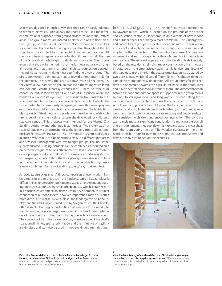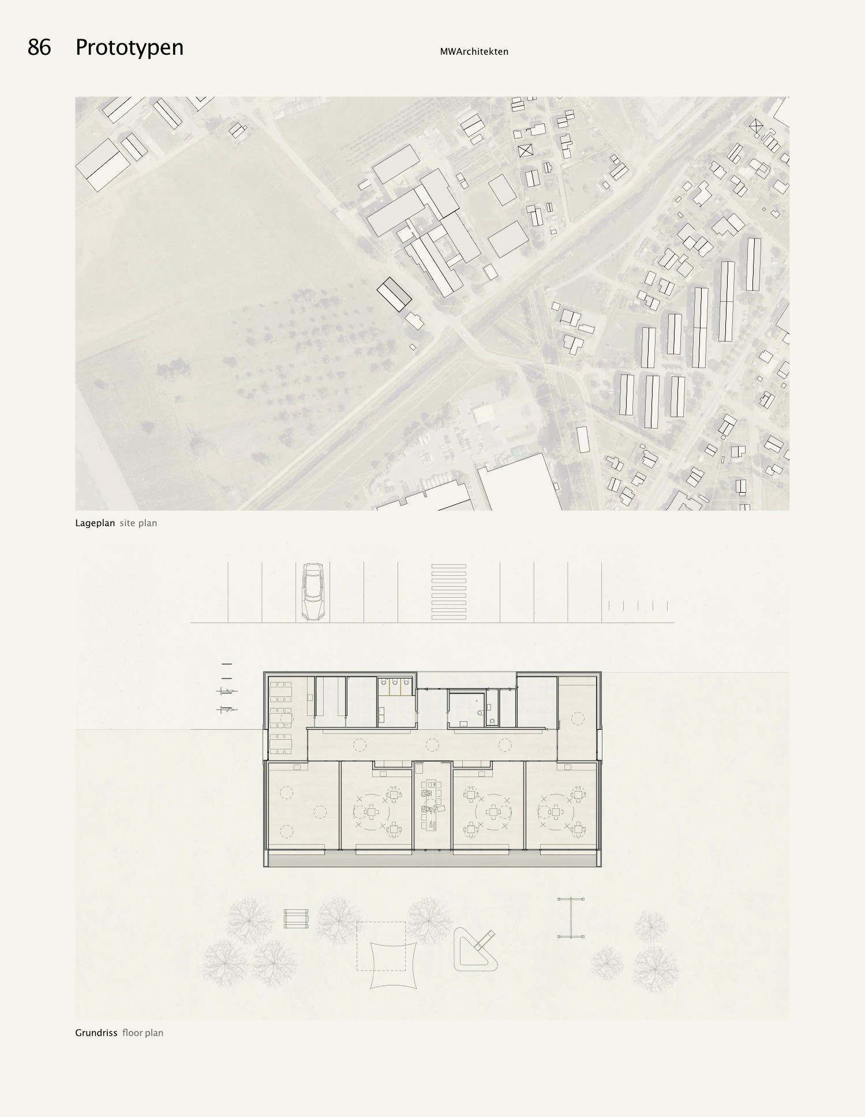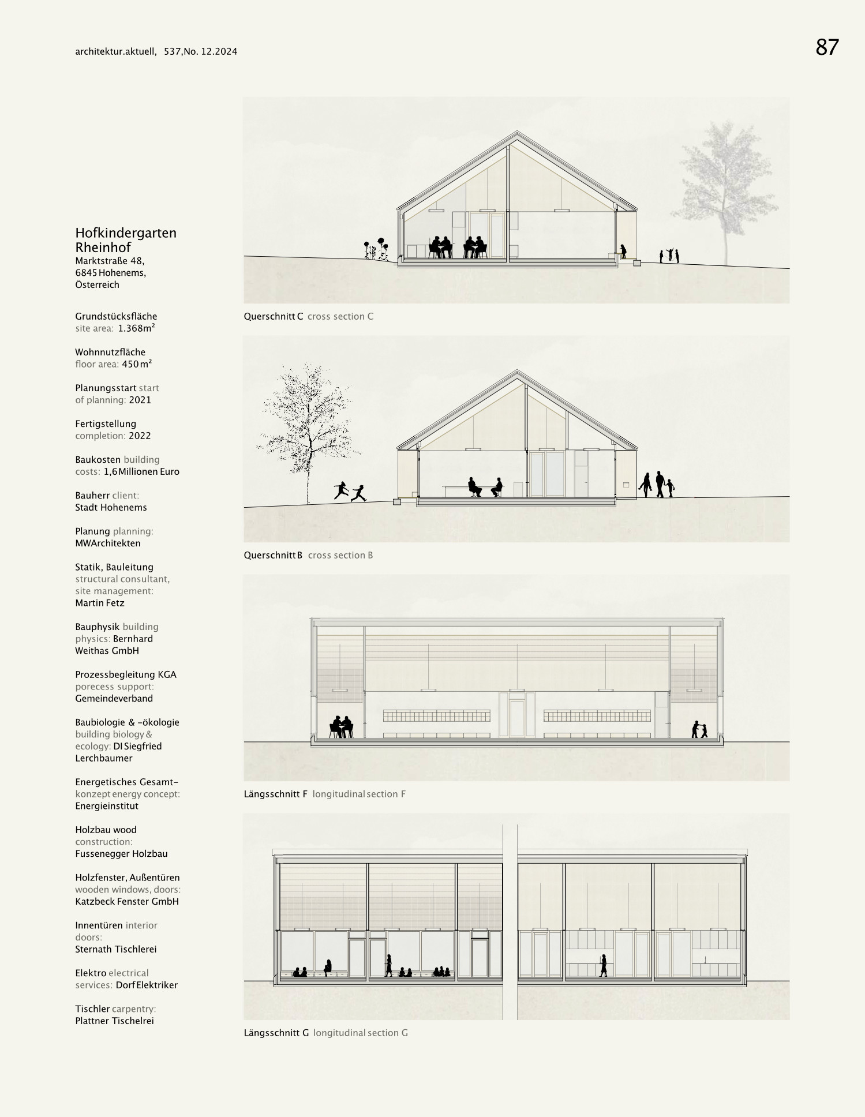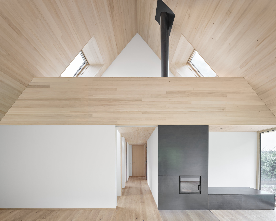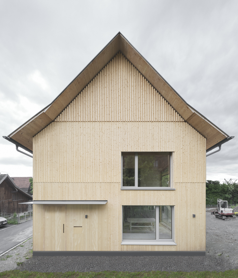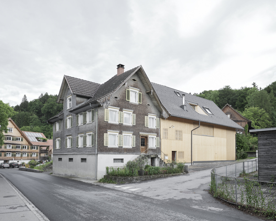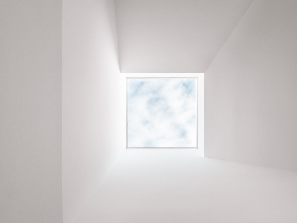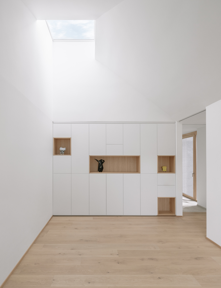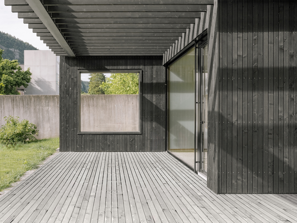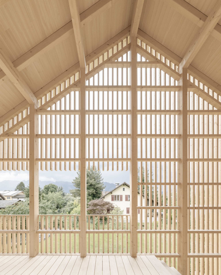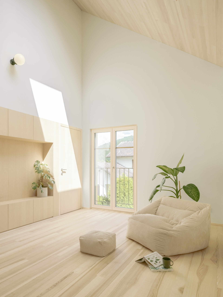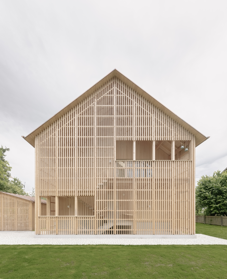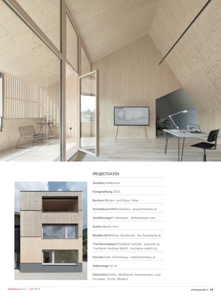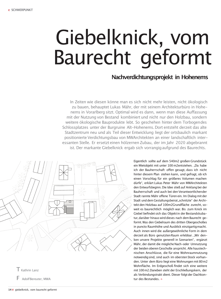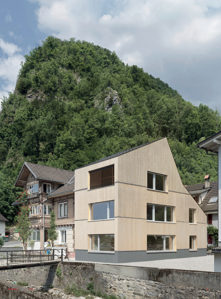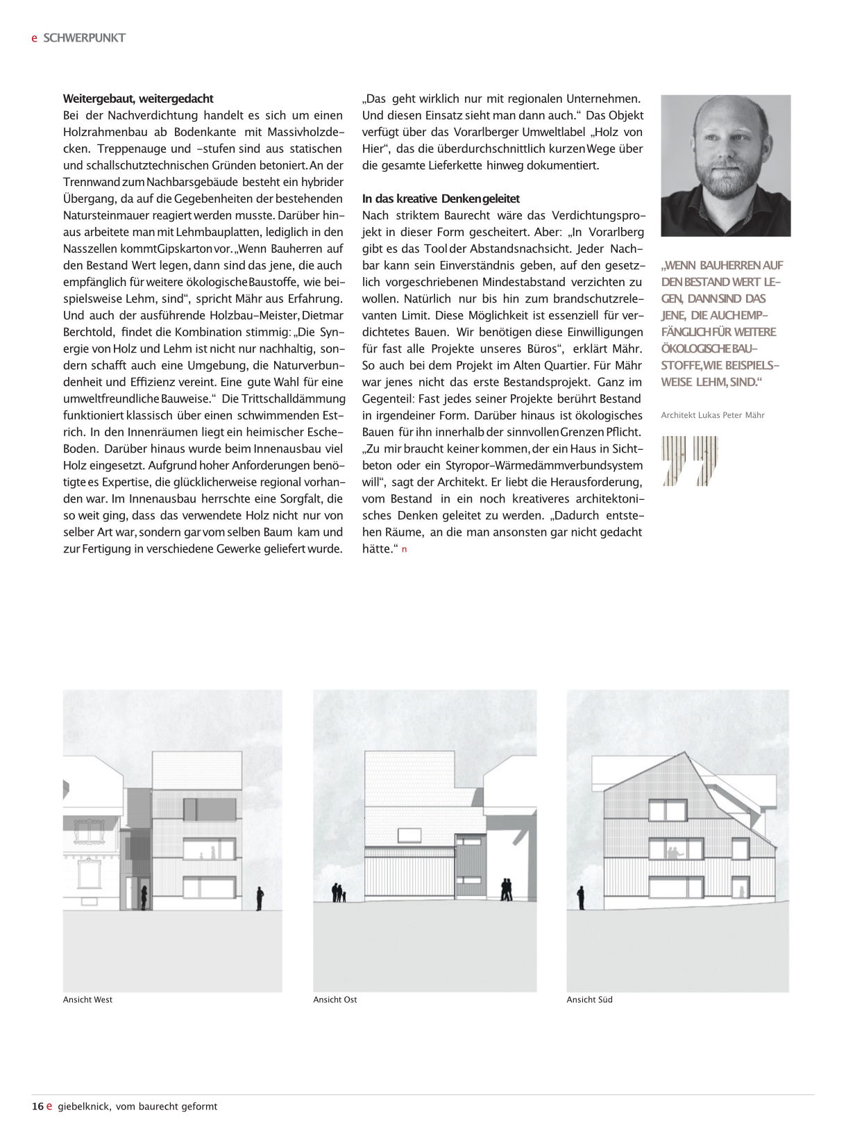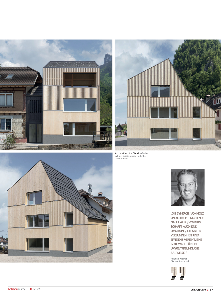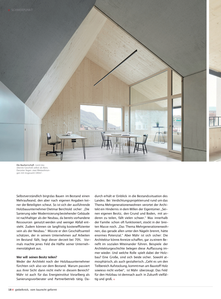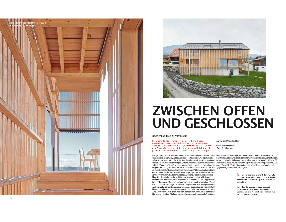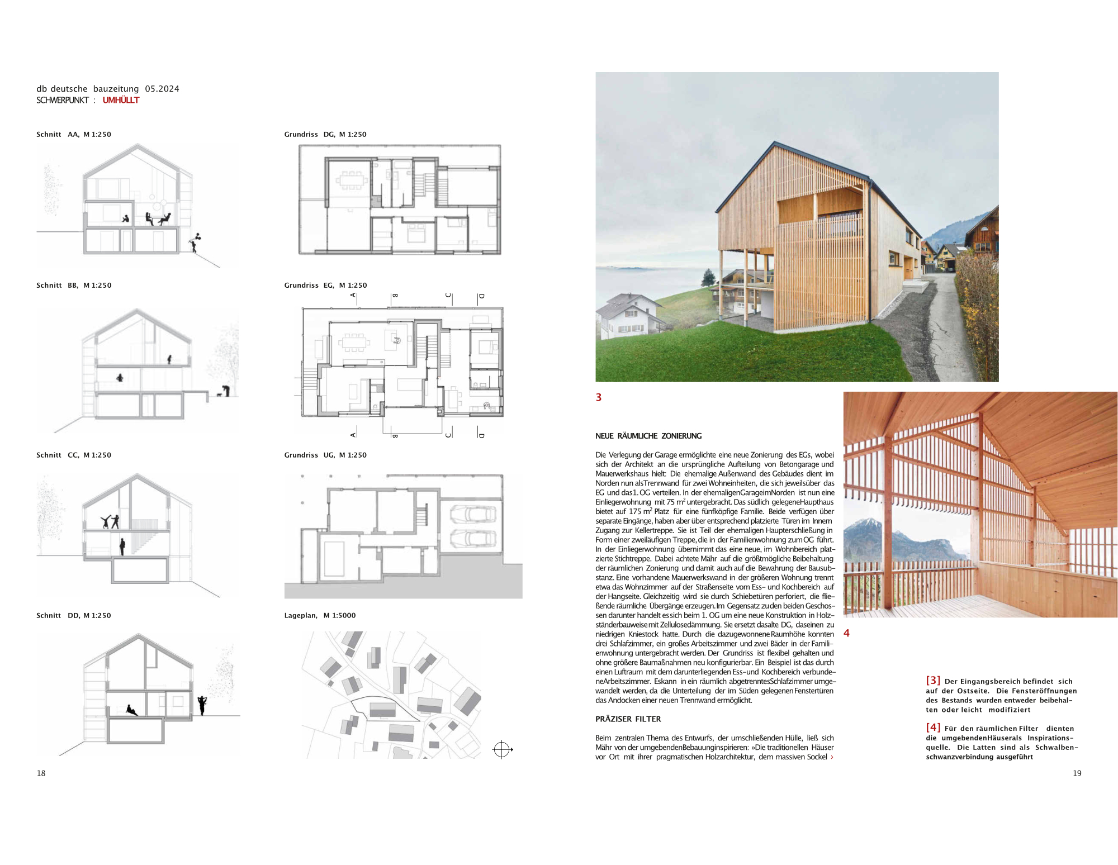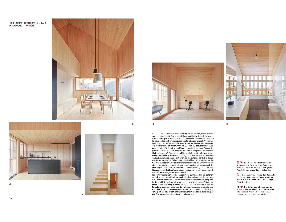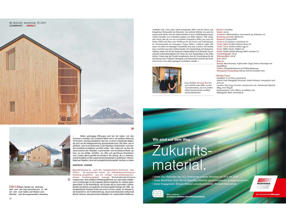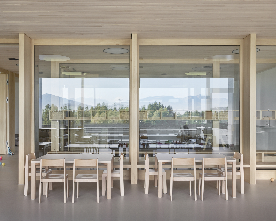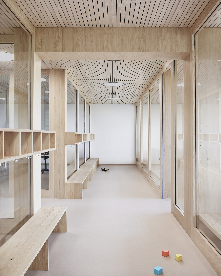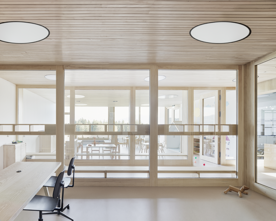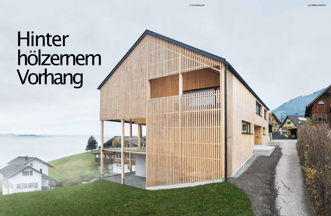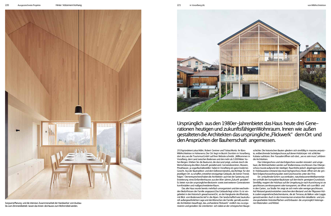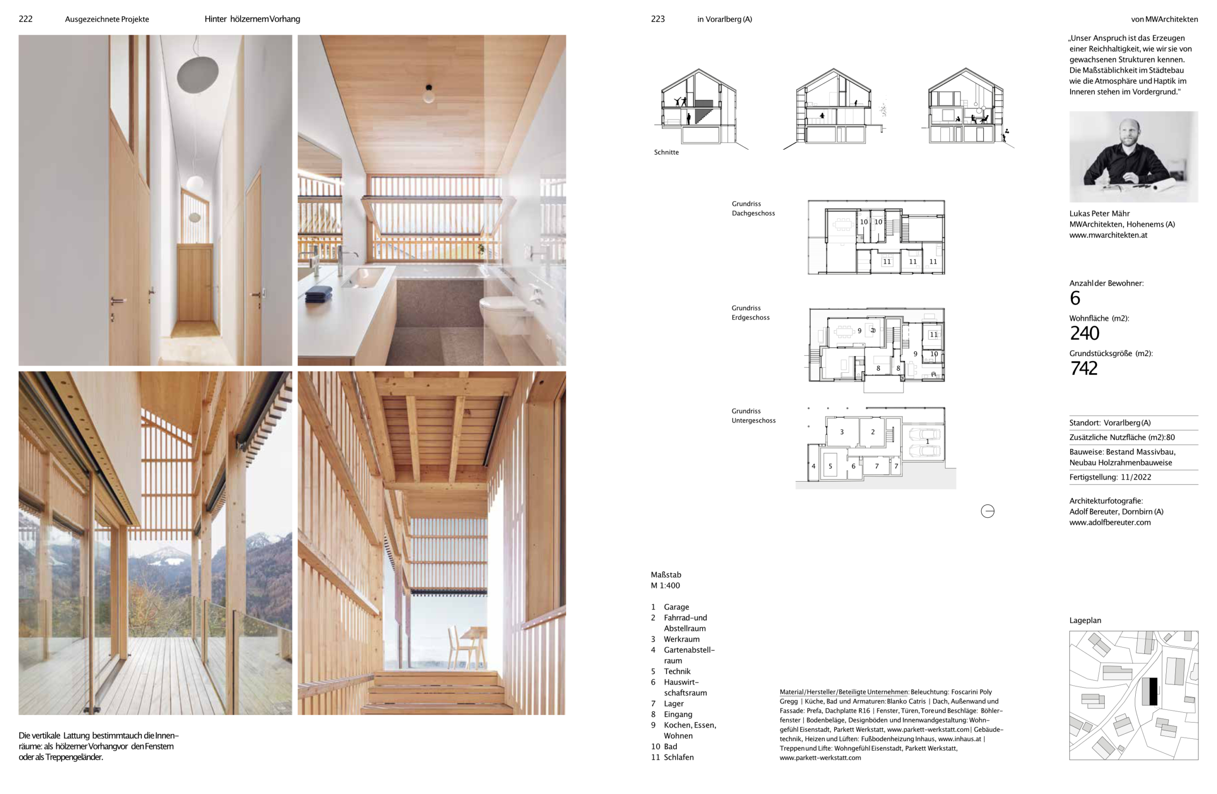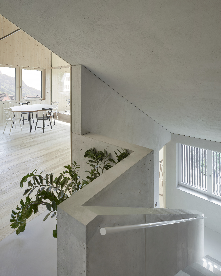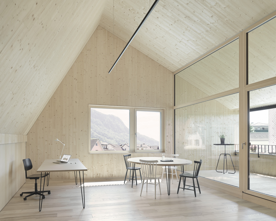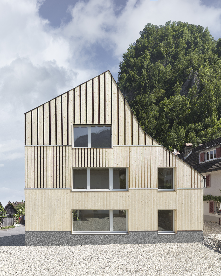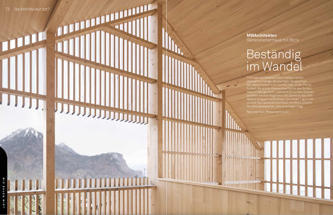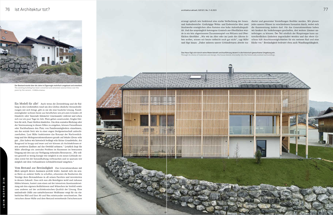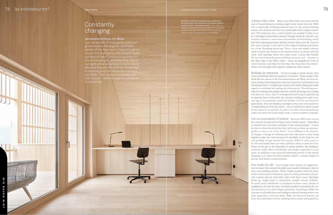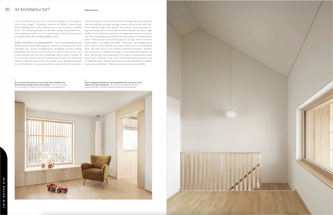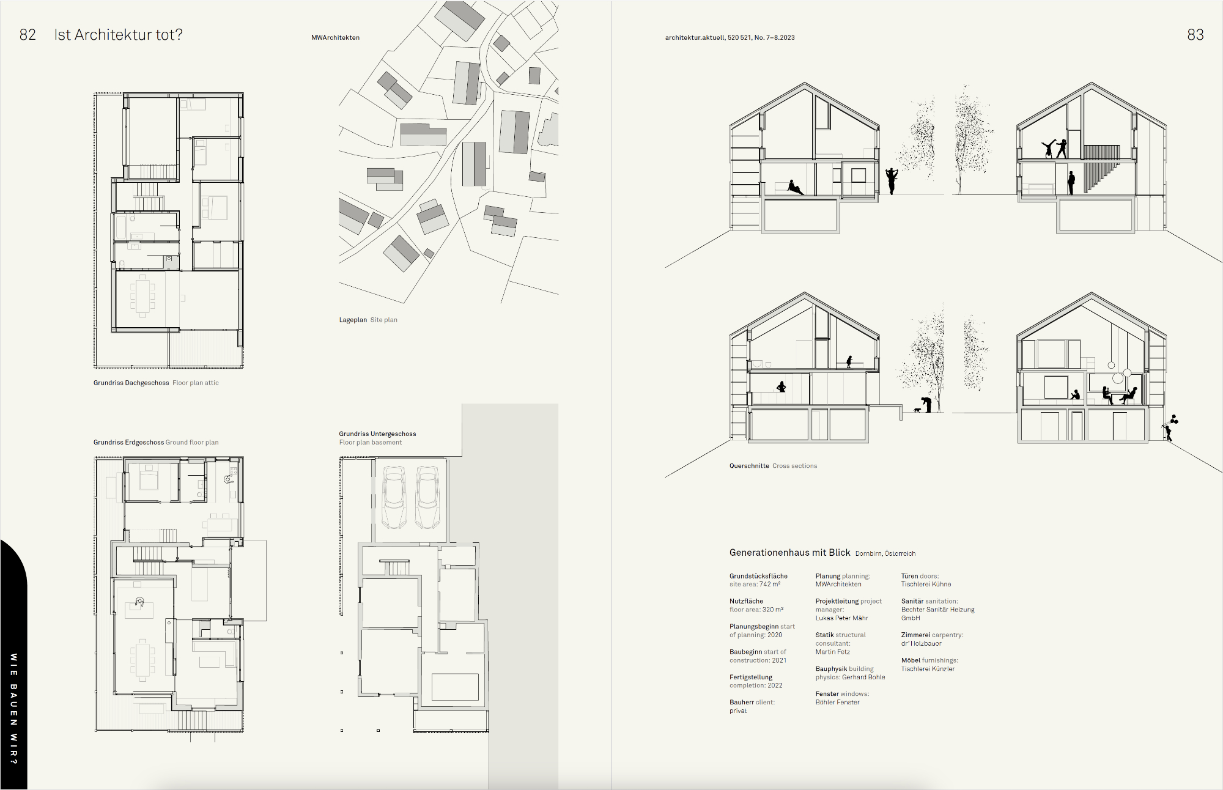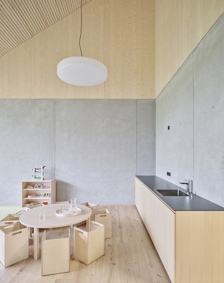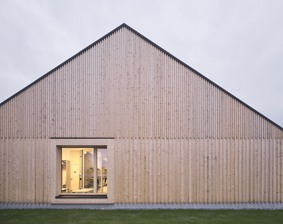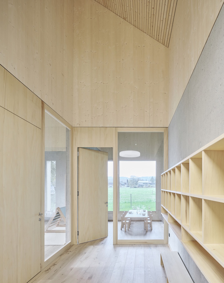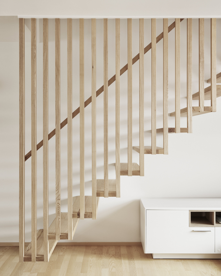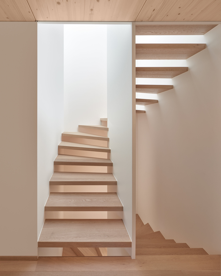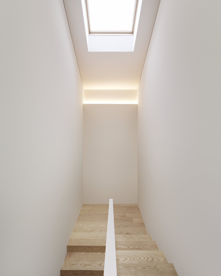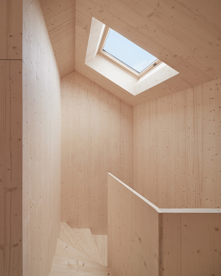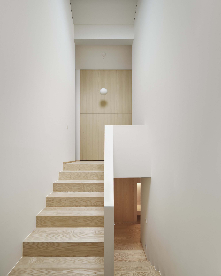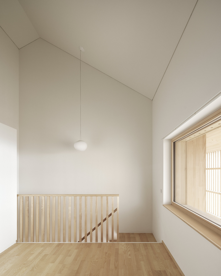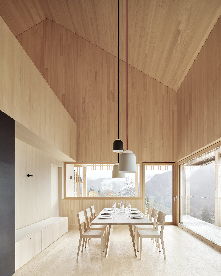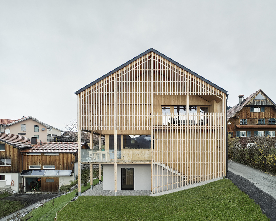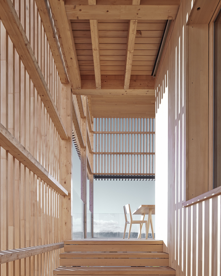COMMUNITY CENTER LANGEN BEI BREGENZ
Provided that no land was built on, a study was carried out to develop a phased restructuring of the center. Starting with the extension of the kindergarten as a conversion in the same building, the restructuring ended with the move of the music club to a new attic and the conversion of the community center. Future extensions have already been considered and prepared.
PUBLICATION
ARCHITEKTUR AKTUELL 2024 12
PROTOTYPES IN ARCHITECTURE
Hofkindergarten Rheinhof, Hohenems
Space for Developement
A kindergarten should be a place where children feel safe and secure, can develop their creativity freely and ideally have direct contact with nature. It should be a place where they can discover their environment independently and actively help to shape it. But how can a kindergarten planned and designed by adults fulfil these needs? What do well thought-out and child-friendly spaces look like that support the development and well-being of the youngest members of our society? A lesson from the past and a look at the present.
(Text: Chiara Desbordes, Photos: David Schreyer)
LIVING IN THE FORMER BARN
The building is a new replacement for the farm part of one of the first Rhine Valley houses along the historic village street. The original residential part remains unchanged. Within the cubature of the commercial wing, the new residential building will retain the qualities of the original commercial part of the building.
COMPETITION
2. PRIZE
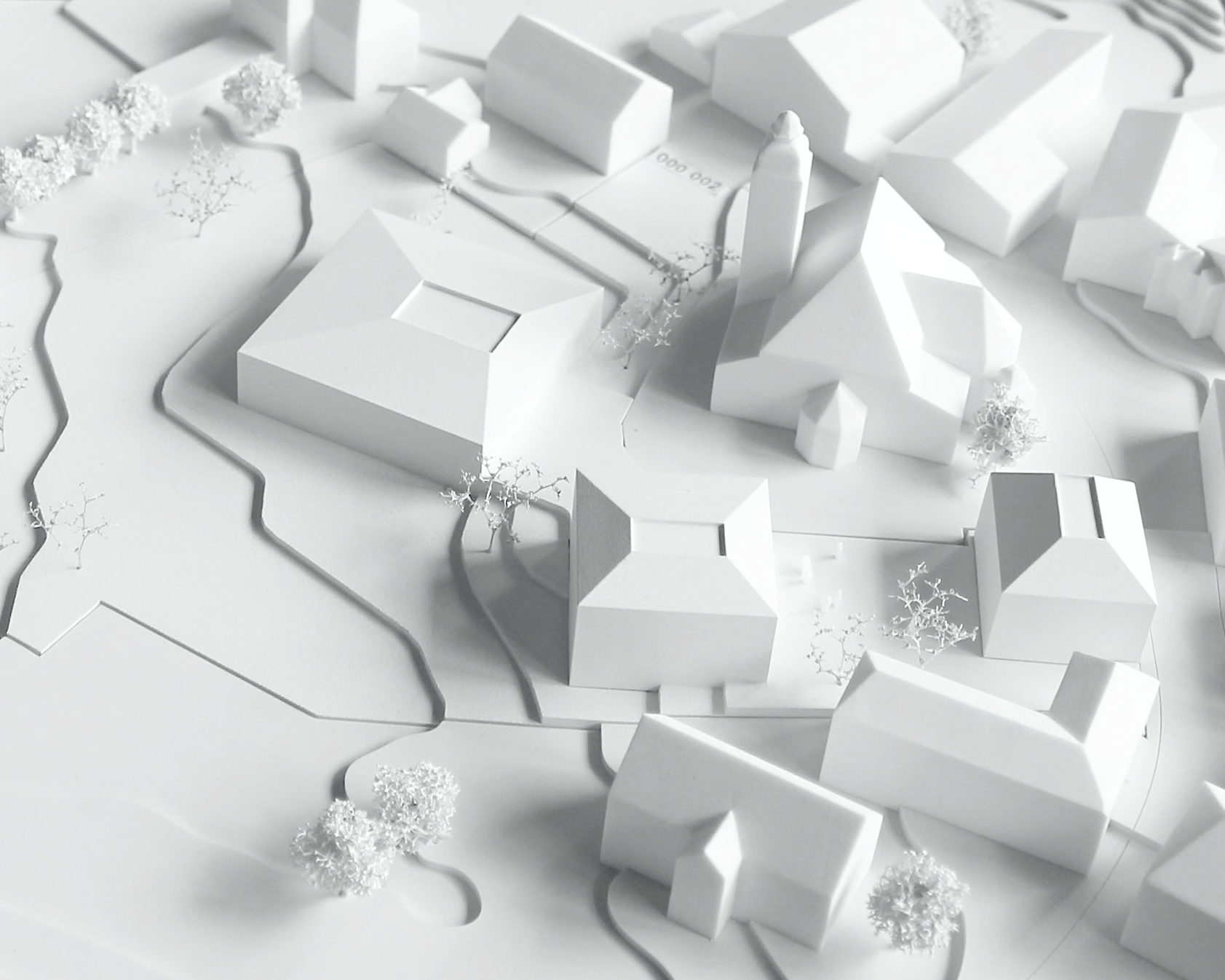
ClientPrize: 2.Prize
Task: Kindergarten, rehearsal room, parish hall
Auslober: municipality Vorderweißenbach
Architecture: ARGE MWArchitekten & Architect Christian Schgör & Architect Torsten Herrmann
Project Team: Lukas Peter Mähr, Christian Schgör, Architekt Torsten Herrmann
Place: Vorderweißenbach, Tirol, Austria
Area: ca. 2.000 m²
IN
PROGRESS
MARKETSTREET 52
Marktstrasse 52 is being revitalized by the Schadenbauer office together with the architectural firm MWArchitekten as a further building block in the Marktstrasse development and redensified at the rear.
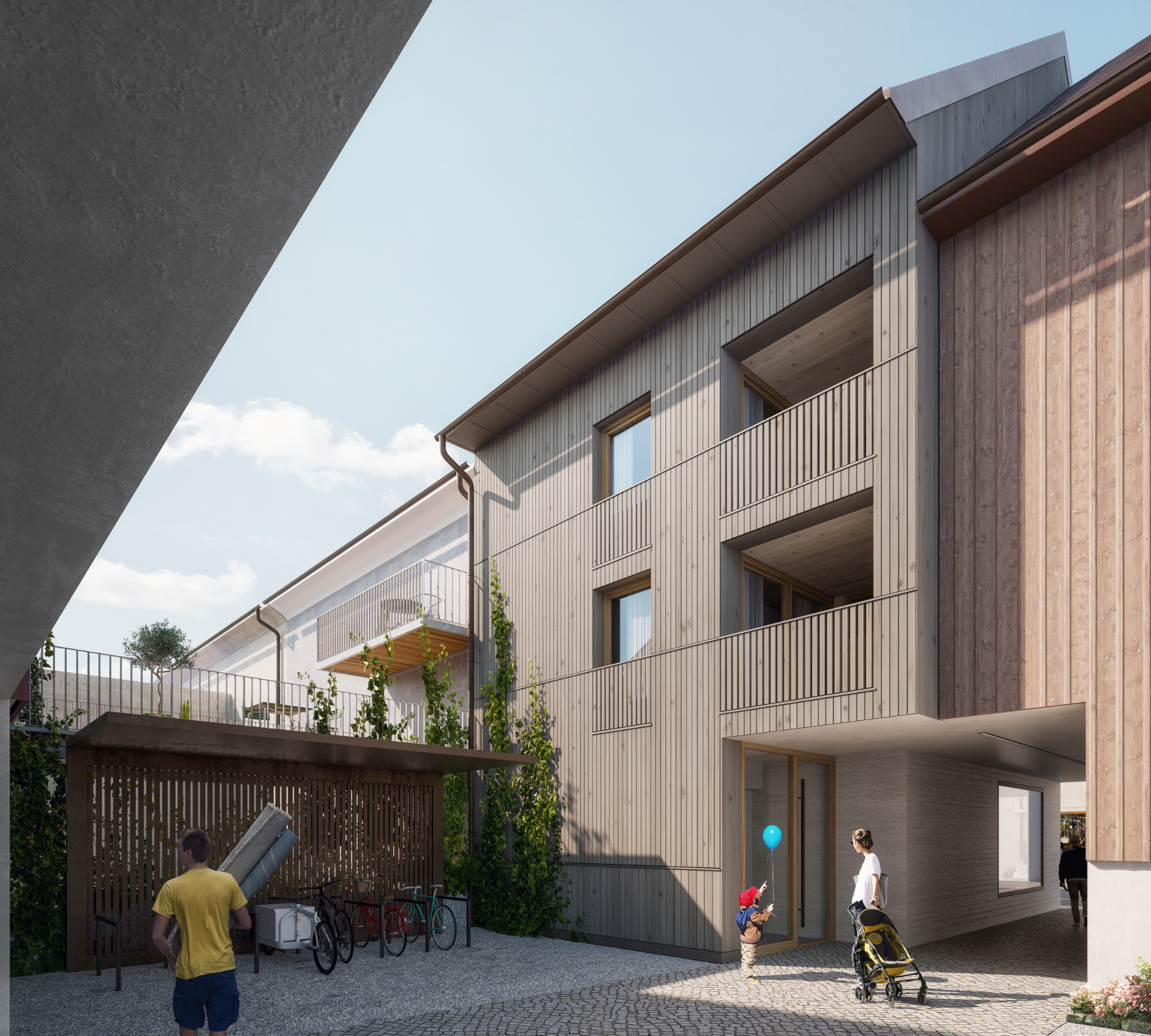
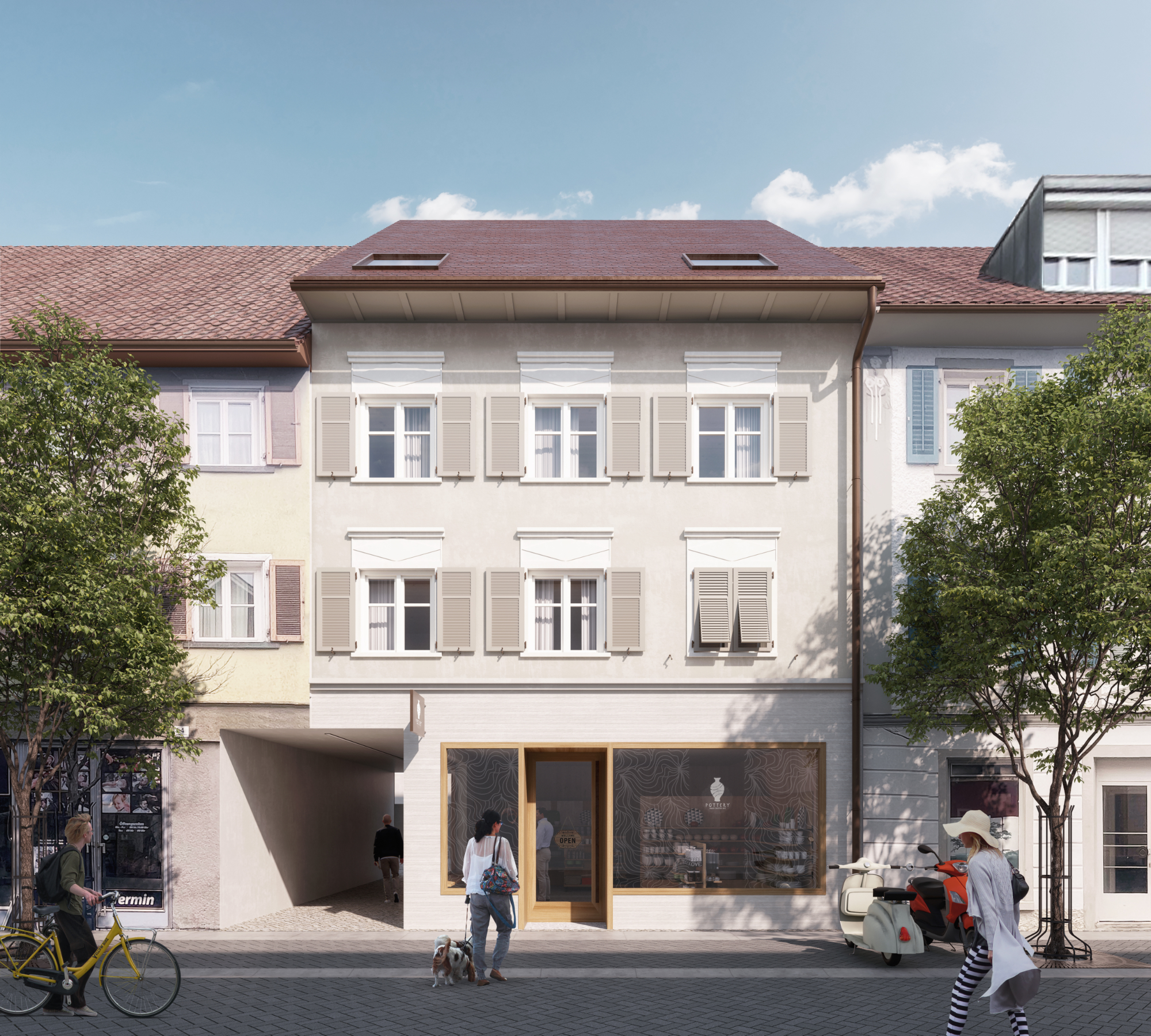
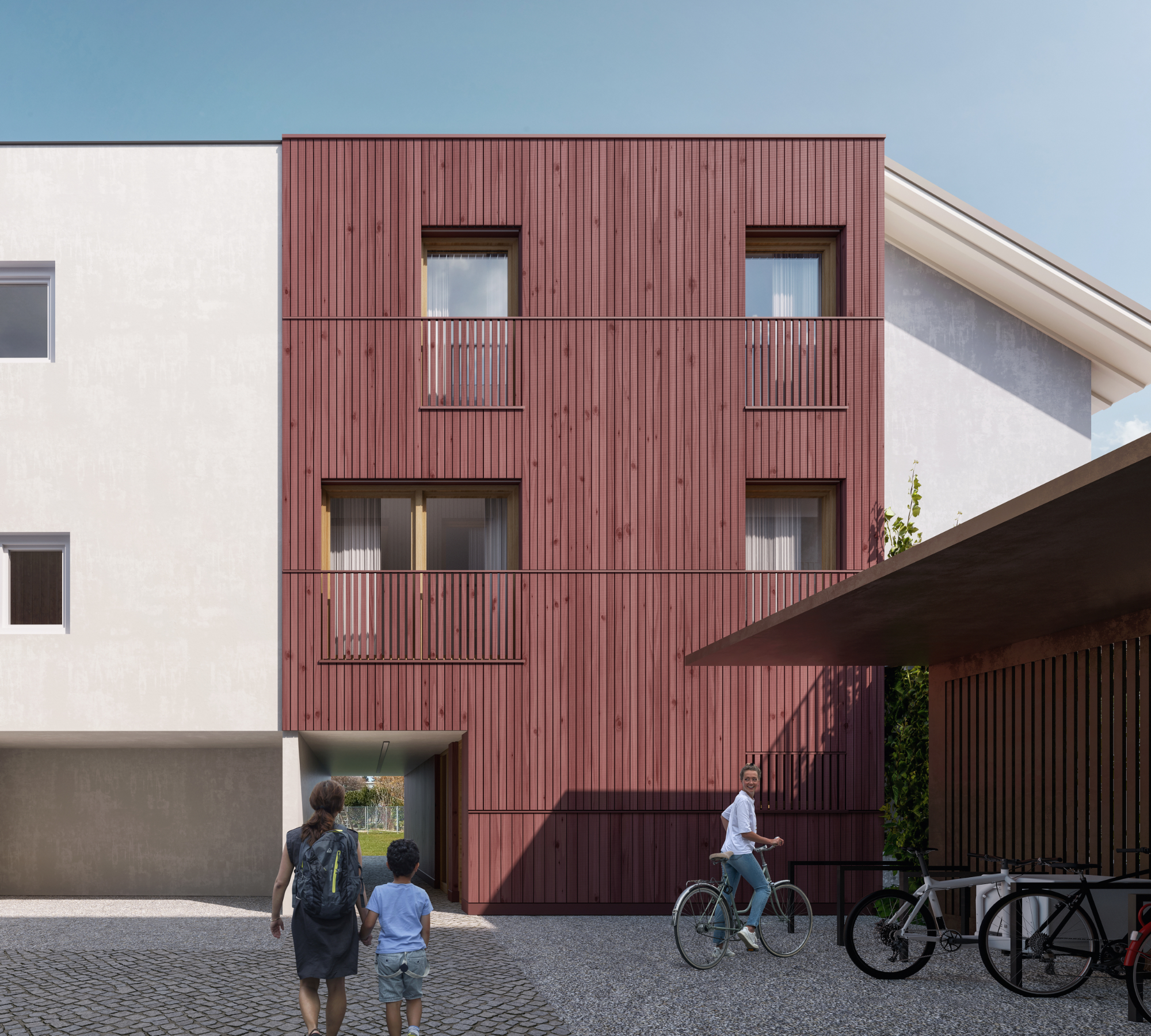
EXTENSION WITH ROOF PYRAMID
The extension with roof pyramid is a ground-floor renovation and an extension to an existing multi-party house. The growing family needed to create additional space. Instead of building a detached house on a vacant plot of land owned by the family, they decided to renovate and extend the existing home. The existing building was equipped with a sustainable heating system.
JOB
2024
ARCHITECT
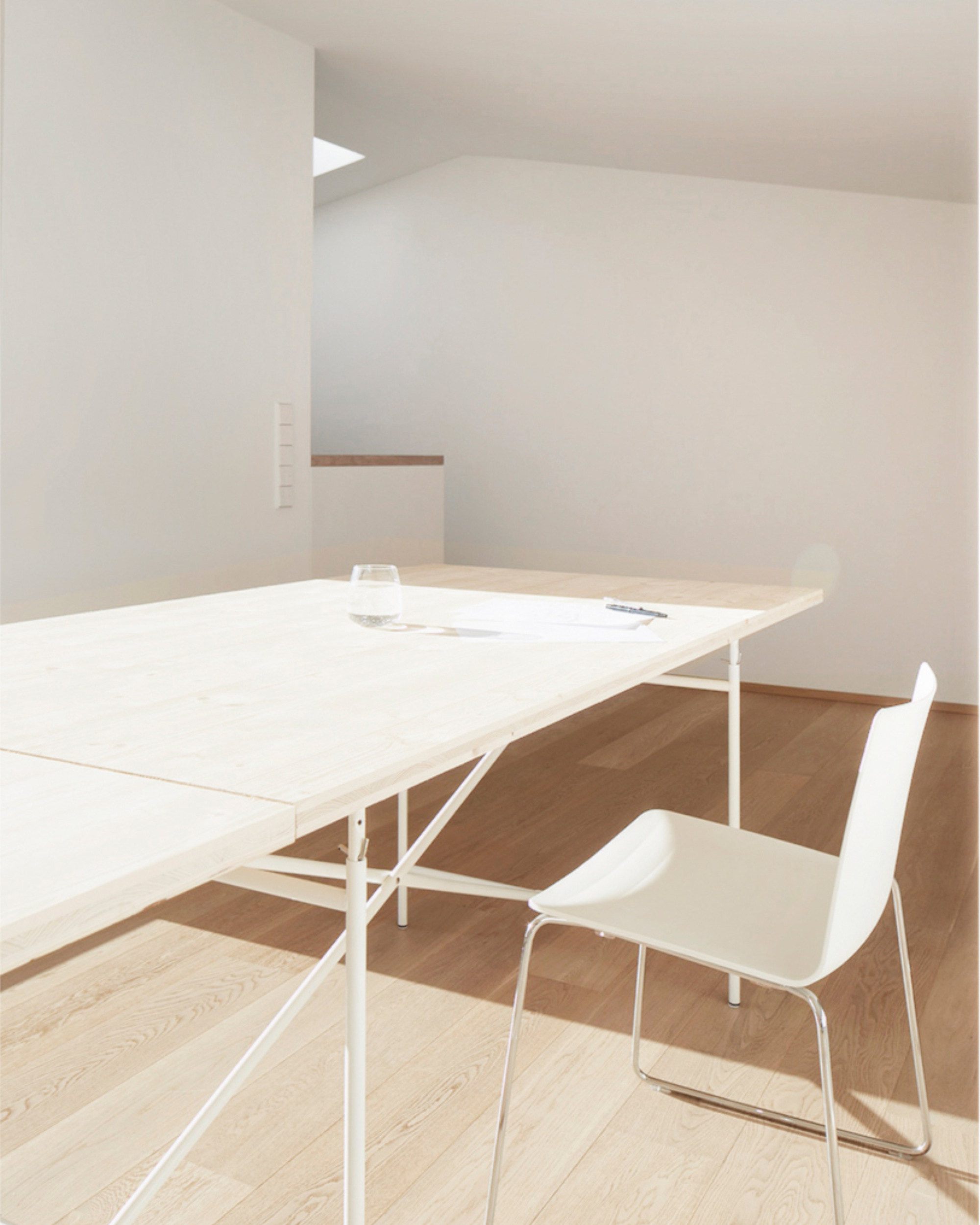
MWArchitekten looking for ARCHITECT
MWArchitekten is looking for an architect with knowledge of ArchiCAD and a passion for working on sustainable projects in various scales and all service phases to strengthen the team.
NEW
PROJECT
FROM SINGLE FAMILY TO DUPLEX
From a single-family house to a two-family house consists of the renovation of a single-family house and the extension to a two-family house. The project shows a possible form of subsequent densification of existing settlements. The client’s desire to create a sustainable property for future generations meant that, in addition to ecological implementation, redensification was also an obvious choice.
PUBLICATION
HOLZBAU AUSTRIA 2024 3
HOLZWOHN(T)RÄUME
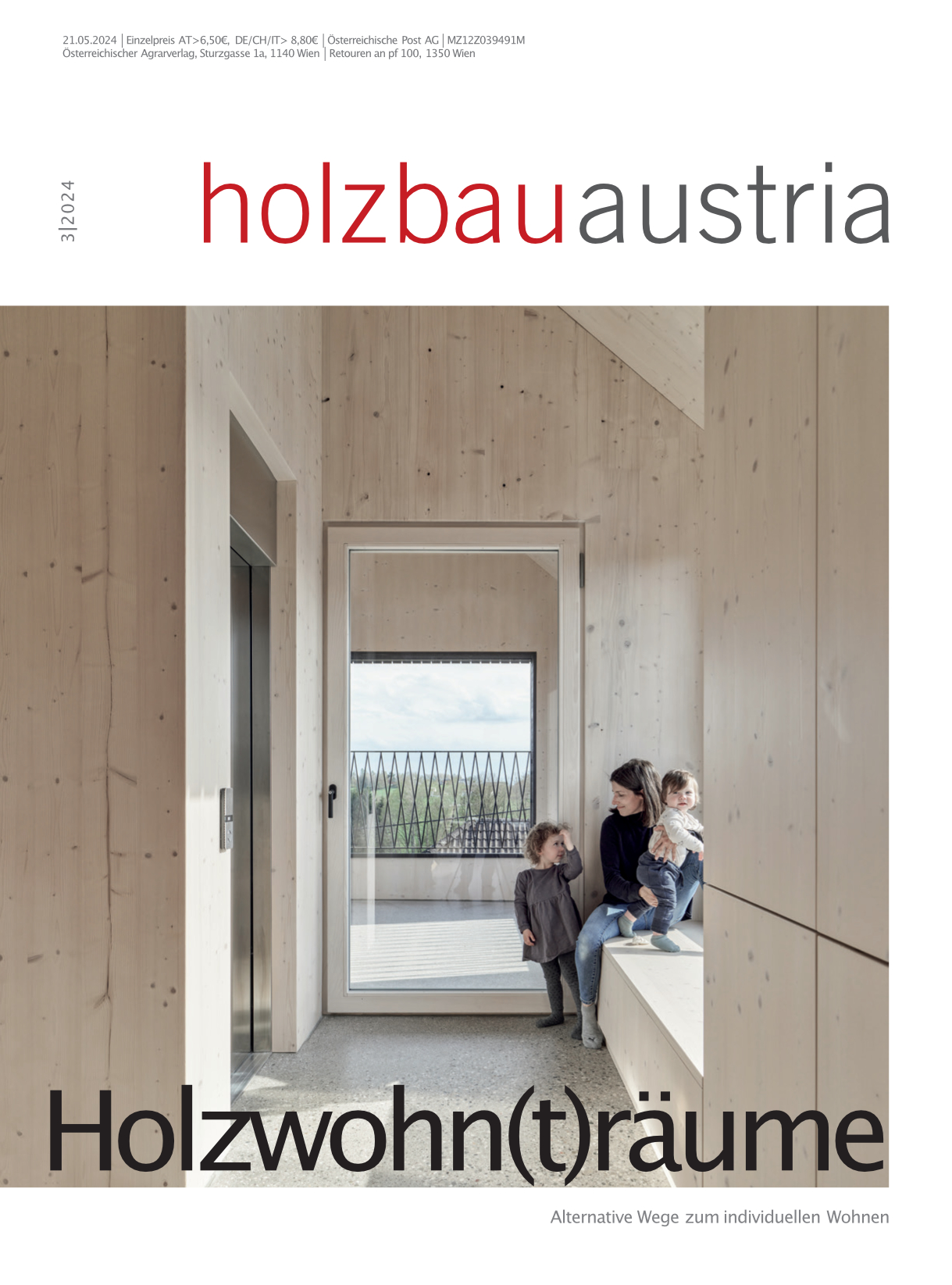
Gable kink, shaped by building law
Densification project in Hohenems
In times like these, you can no longer afford not to build ecologically, claims Lukas Mähr The best way to achieve this is to combine this attitude with the use of existing buildings and not only use timber construction, but also other ecological building products.
This is what happened behind the archway of the Schlossplatz square under the ruins of Alt-Hohenems castle. The old town center is currently being rebuilt there and, as part of this development, the densification building by MWArchitekten is prominently positioned in a scenically interesting location. It replaces a wooden extension that burned down in 2020. The striking gable kink was primarily the result of building regulations.
PUBLICATION
DEUTSCHE BAUZEITUNG 2024 5
WRAPPED
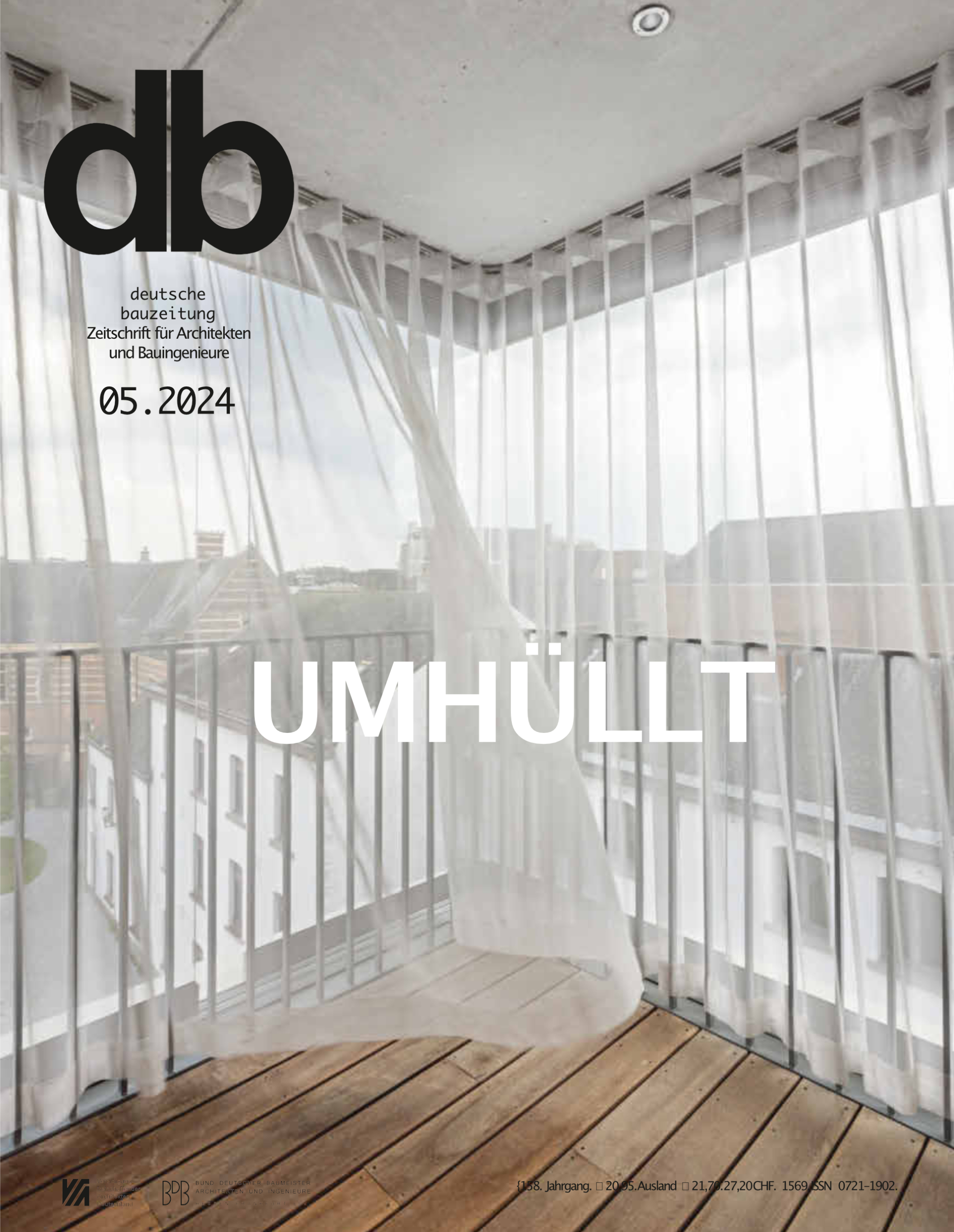
In a small mountain village in Vorarlberg, MWArchitects have transformed a detached house so that it now offers space for three generations. The core of the design is a finely tuned wooden shell that oscillates precisely between intimacy and transparency.
How do you deal with a detached house from the 1980s that has no architectural qualities? And which now offers space for three generations? Demolition was the obvious choice, especially as it was – at least initially – the more cost-effective option.
NEW
PROJECT
KINDERGARTEN EXTENSION LANGEN
The kindergarten extension is the result of a conversion and renovation of the existing community premises. The extension of the kindergarten in the existing community meeting point will take place under the current kindergarten with a south-facing external connection. The access to the group rooms can be extended to the west, onto the municipal land. The generous glass surfaces provide maximum lighting for the rooms and at the same time create an open kindergarten cluster. The team room is also open plan Adapted to the staff situation, there are only mobile workstations and a shared coworking table.
IN
PROGRESS
HAELIN RESIDENTIAL QUARTER IN SOLID WOOD
“The residential ensemble on the Hälin plot comprises two buildings with 24 condominiums. Designed by Hohenems-based architects MWArchitekten, the houses impress with their timeless and modern style. In addition, the building composition of a rectangular and an L-shaped building is visually loosened up by a shared parking lot and open space and thus blends in perfectly with the surroundings.” Text: Sohm Holzbautechnik, Images: Hof 437 link Sohm Holzbau
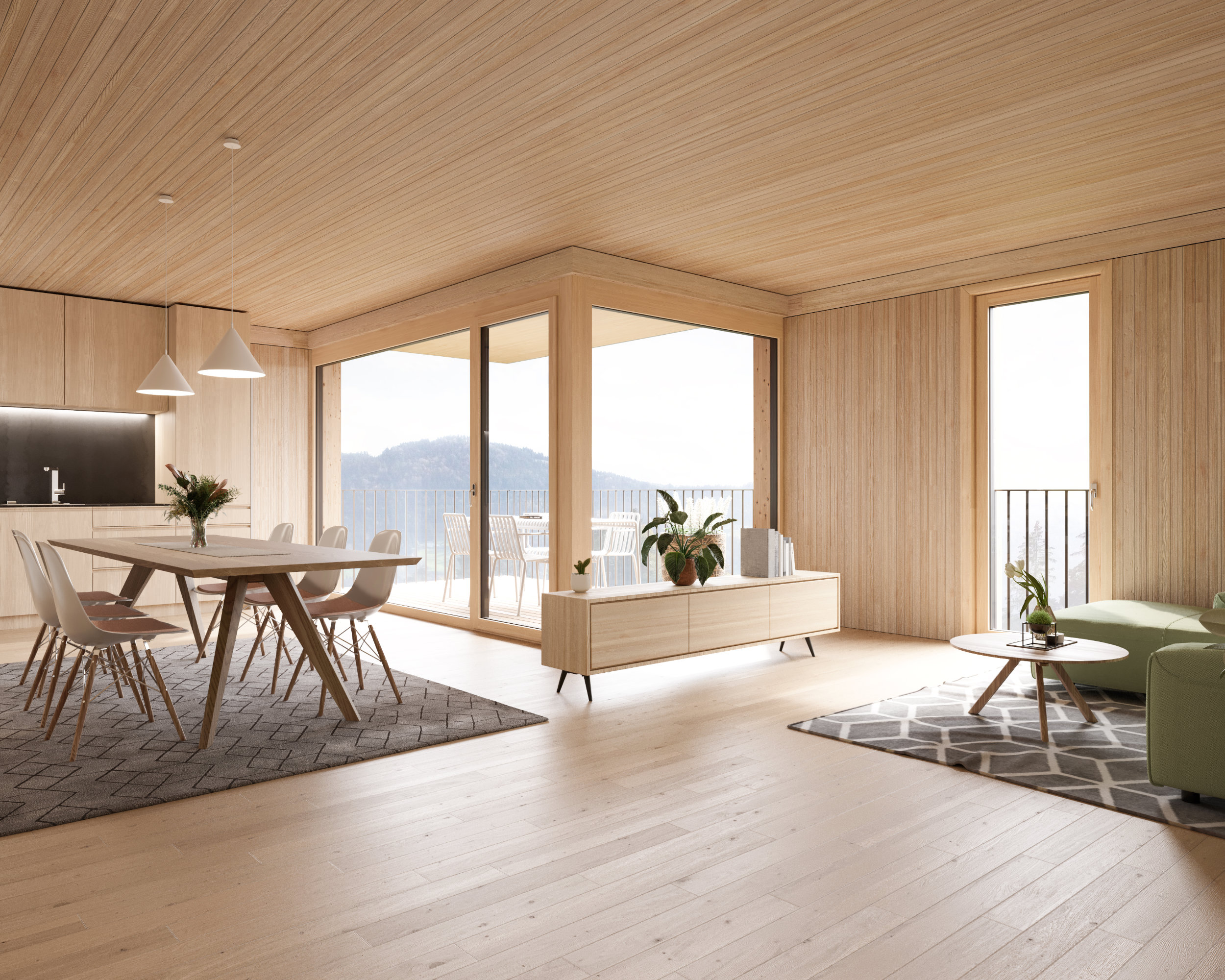
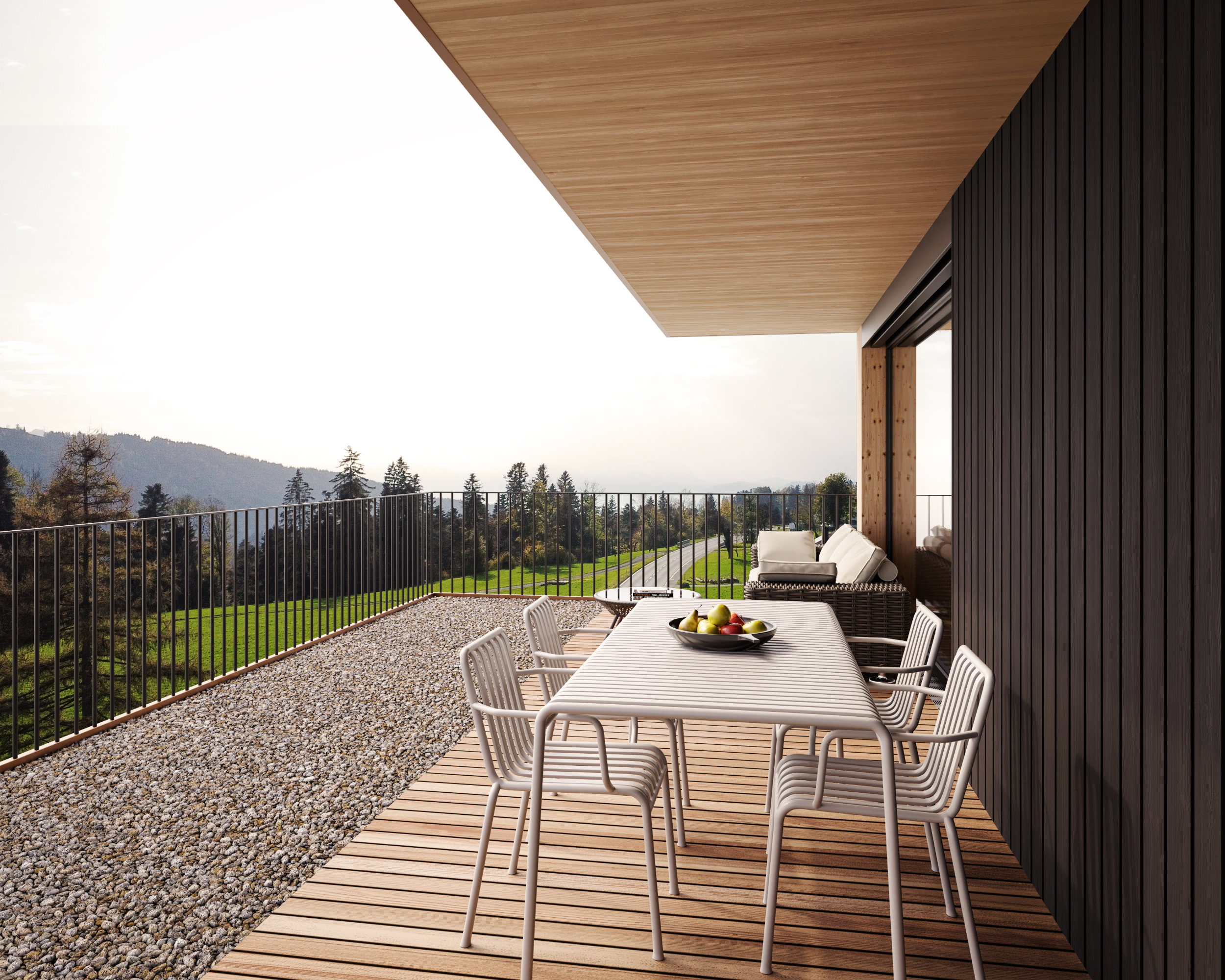
PUBLICATION
HOUSES OF THE YEAR
Winner of the HOUSES Award
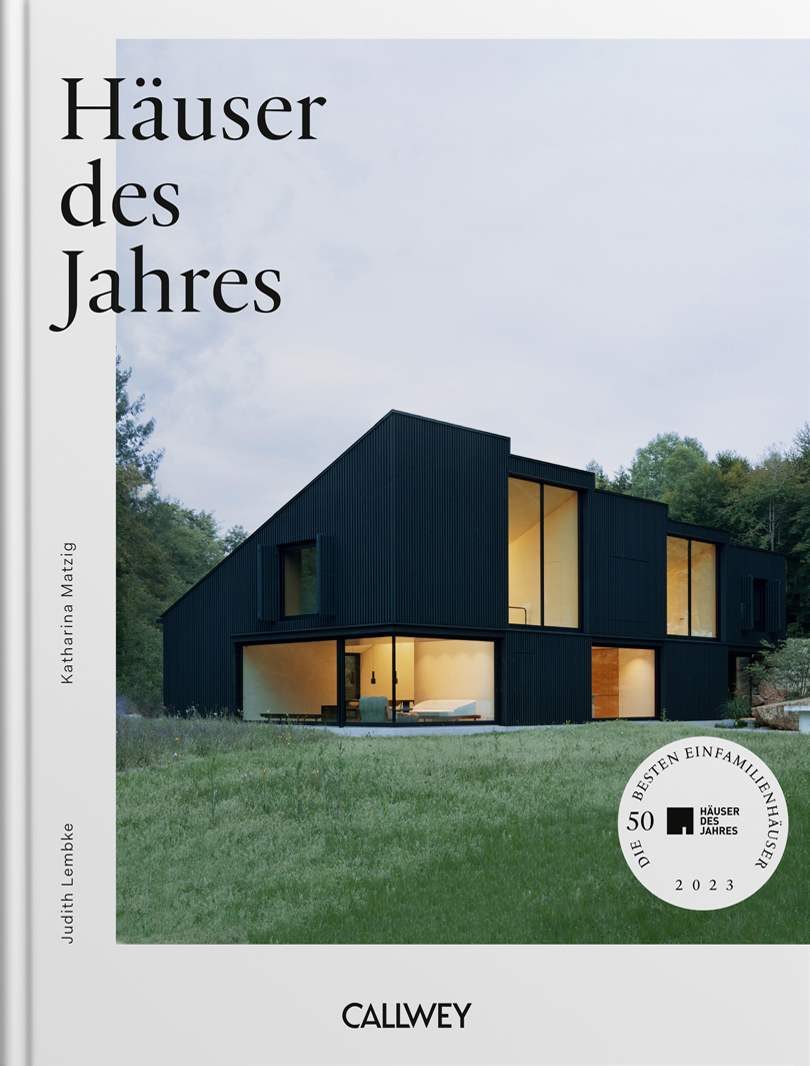
In 2019, Lukas Mähr founded the office MWArchitekten in Hohenems. The village is located in the district of Dornbirn in Vorarlberg, where Tourismus GmbH writes on its website: “Welcome to Vorarlberg, the land between Lake Constance and the mountains over 3,000 meters high. Experience the architecture that characterizes the region and how the future is shaped by appreciating the old. Community centers, museums, private houses, even bus stops have a very modern face in Vorarlberg. The building tradition and the desire to create the right thing for the respective location result in unique buildings that do not follow trends.”
NEW
PROJECT
REDENSIFICATION IN THE OLD QUARTER
Situated behind the archway of the castle square, under the ruins of Alt-Ems castle, the original city center is being developed. As part of this development, the densification building, which is prominently positioned in terms of urban development, is located in a situation that is equally interesting in terms of landscape. At the confluence of the Ems and Salzbach rivers, mills and saws were operated from the 16th to the 20th century. The building replaces a wooden annex which burned down in 2020.
PUBLICATION
ARCHITEKTUR AKTUELL 2023 7-8
ARCHITECTURE IN TRANSITION
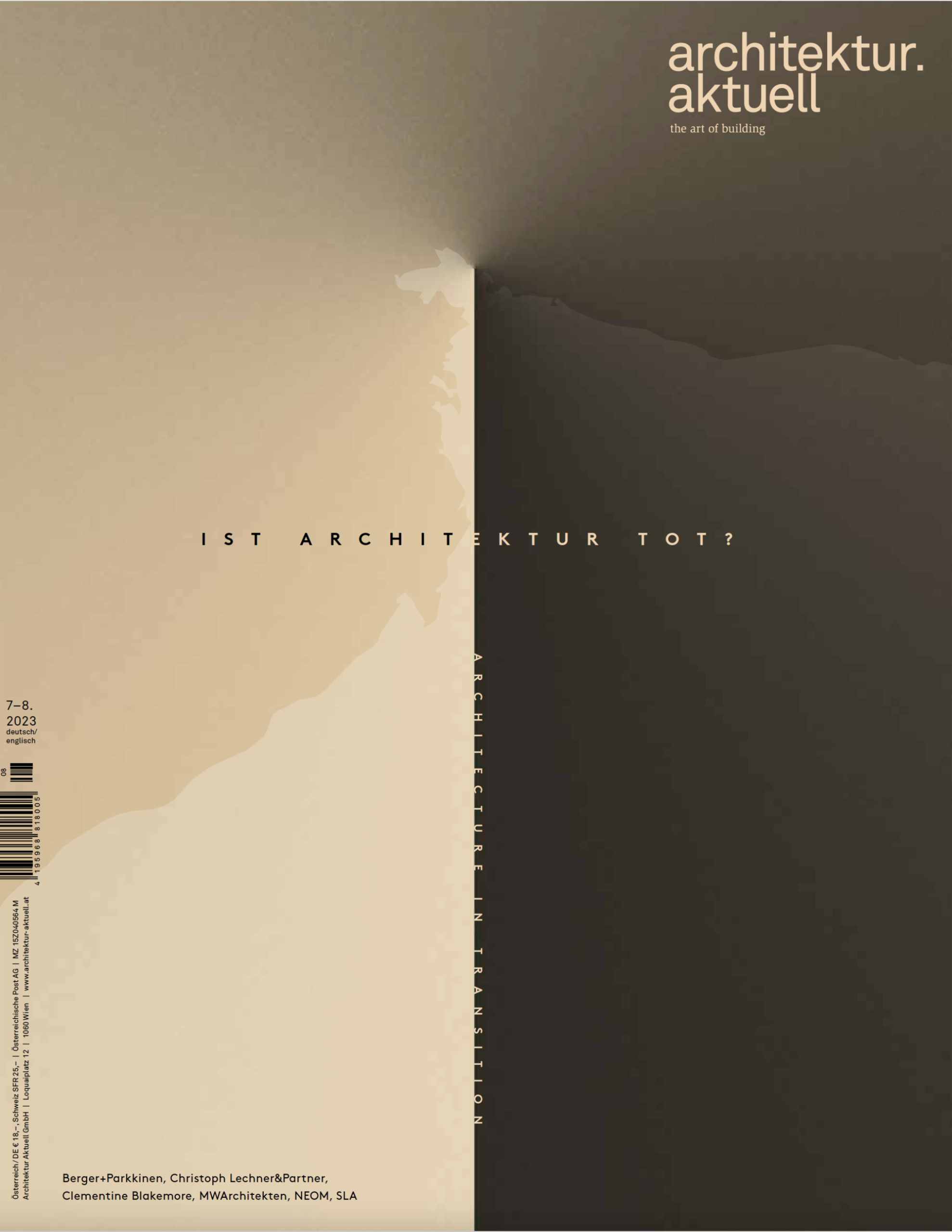
The current changes in the broad field of architecture are hard to ignore. In the issue “ARCHITECTURE IN TRANSITION?” a much discussed design as well as various realized projects give answers to the questions who builds, how do we build and for whom do we build.
Instead of creating a new home elsewhere, the owners recognized the benefits of their existing building and invested in its future. The decisive step towards a solution: a renovation and extension in the spirit of the original building characteristics of the Vorarlberg townscape.
NEW
PROJECT
FARMKINDERGARTEN RHINEFARM
The farm kindergarten with childcare centre accommodates the retreat area for the kindergarten as well as two groups of childcare. The pedagogical concept of the Hofkindergarten focuses on the outdoor area and the nearby farm. The design is closely interwoven with this adventurous and beautiful concept.
COMPETITION
RECOGNITION
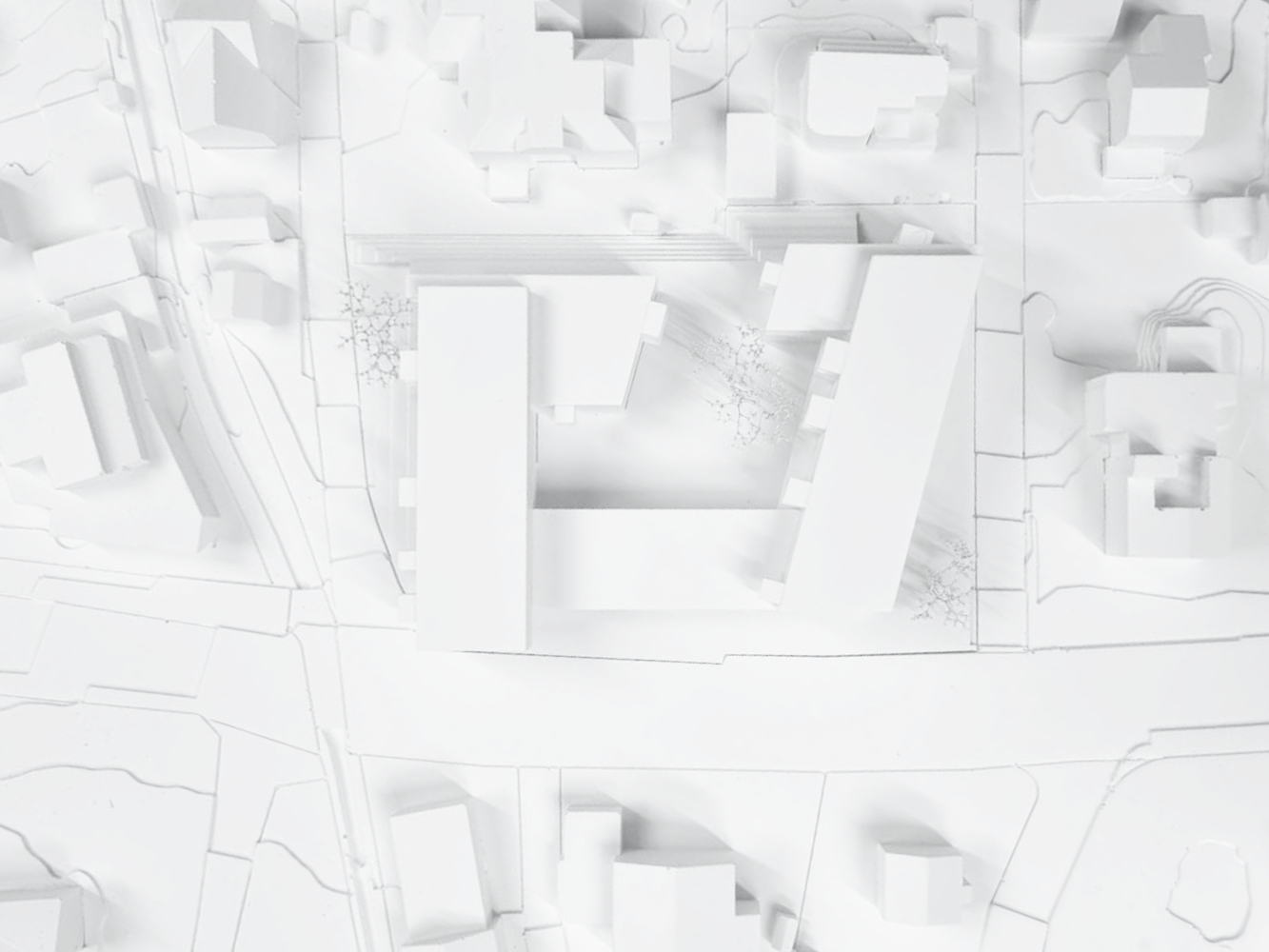
PRIZE: Recognition
Task: Mixed Use and Housing
Client: Alpenländische Gemeinnützige Wohnbaugesellschaft
Architecture: ARGE Schafferer Architecture & MWArchitekten
Project Team: Michael Schafferer, Lukas Mähr, Caroline Borel, Tobias Moritz
Place: Innsbruck, Austria
Area: ca. 4.000 m²
Photography: @ Schafferer Architecture & Projektmanagement
STAIRS
We love stairs!
STUDY
NEW
PROJECT
MULTIGENERATIONAL HOUSE WITH A VIEW
MULTIGENERATIONAL HOUSE WITH A VIEW
The project is a renovation and expansion of a single-family house.
COMPETITION
- PRICE
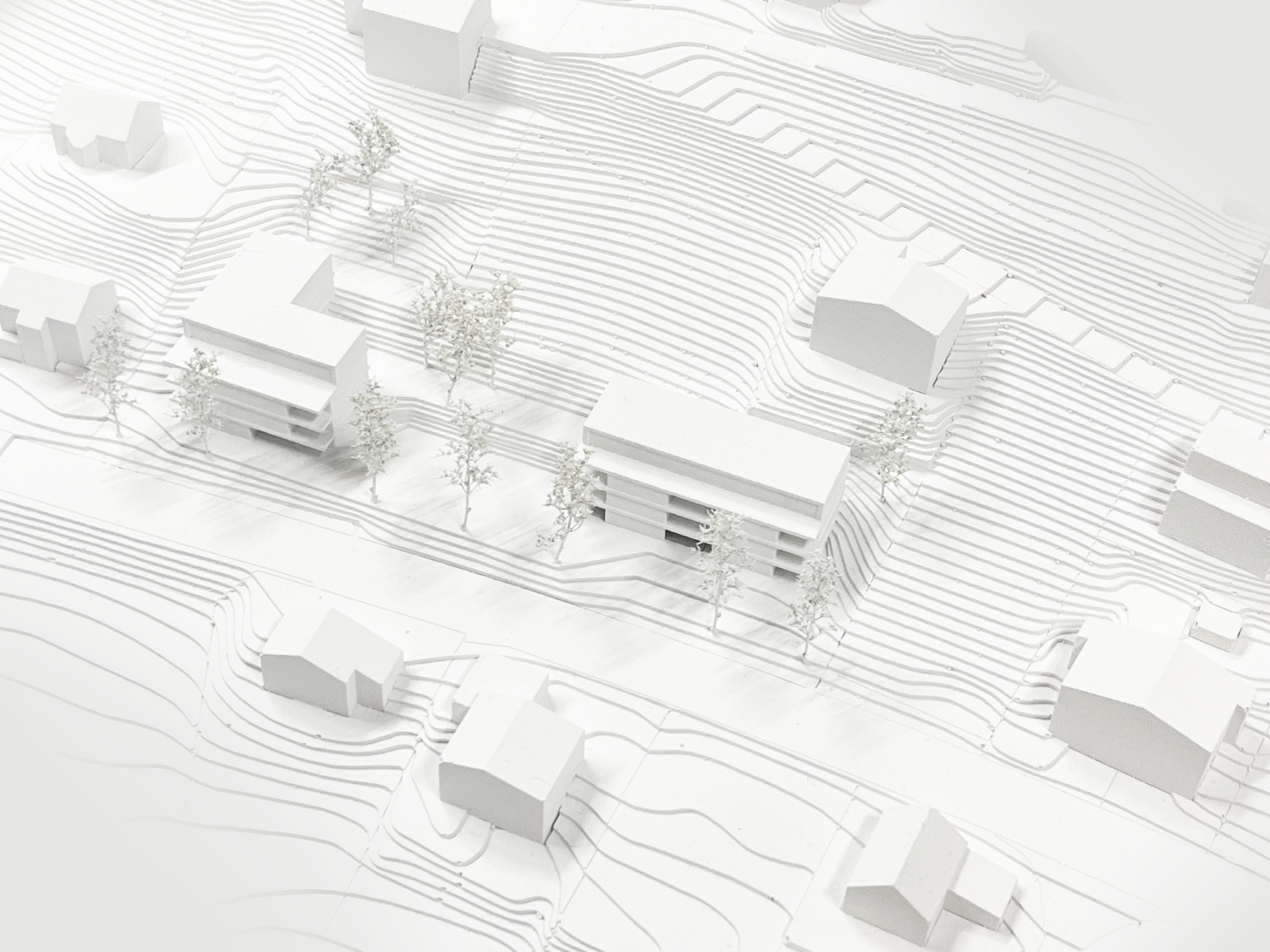
Prize: 1.Prize
Task: Housing
Client: Sohm Objektbau
Architecture: MWArchitekten
Project Team: Lukas Mähr
Place: Langen bei Bregenz, Austria
Area: ca. 1800 m²
Photography: @ MWArchitekten
STUDY
STAMPFLEHM
We love rammed earth!
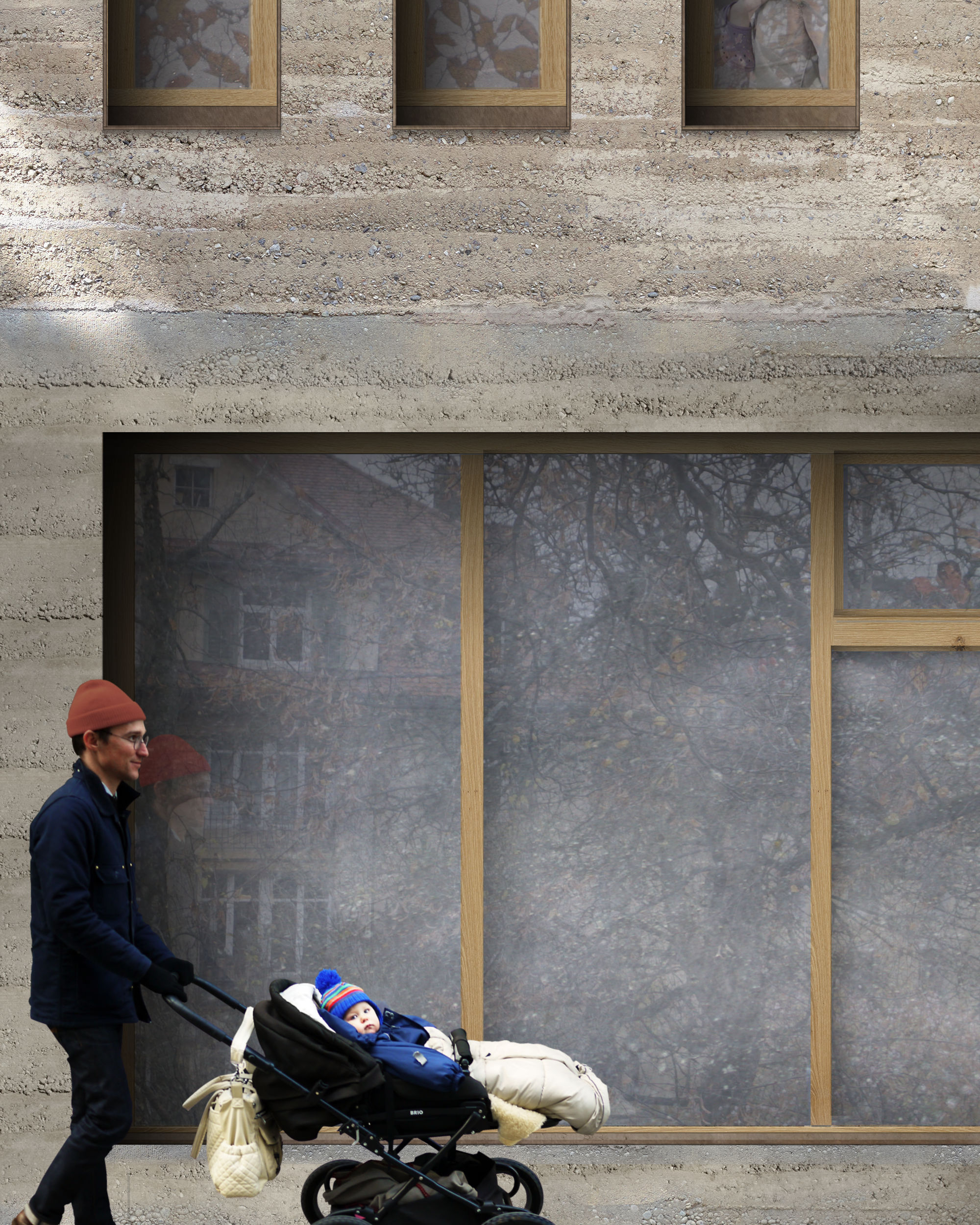
Together with the executing company “Lehm Ton Erde” we have developed a façade study in which we work with tamped concrete in the part in contact with the ground and with rammed clay in the overlying part. Allowing a proven calculated erosion of the clay tamped structure in the facade emphasizes the liveliness and natural origin of the materiality. The constant change of the facade reflects life. The rammed earth building represents a widespread and millennia-old building tradition that was also successfully used in the Swiss Turgau before the industrialization in the 18th century up to three-storey load-bearing.

