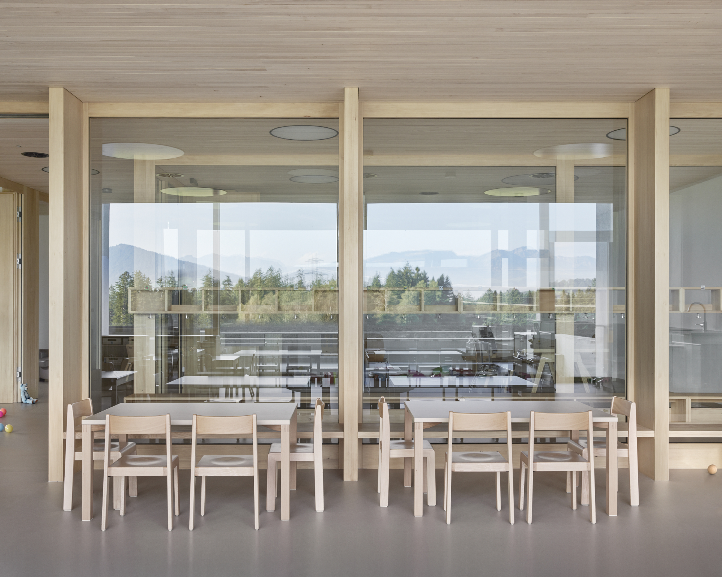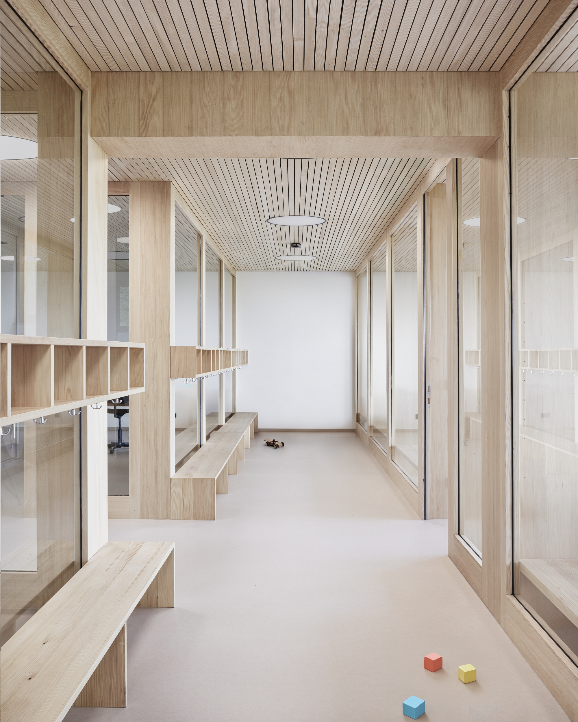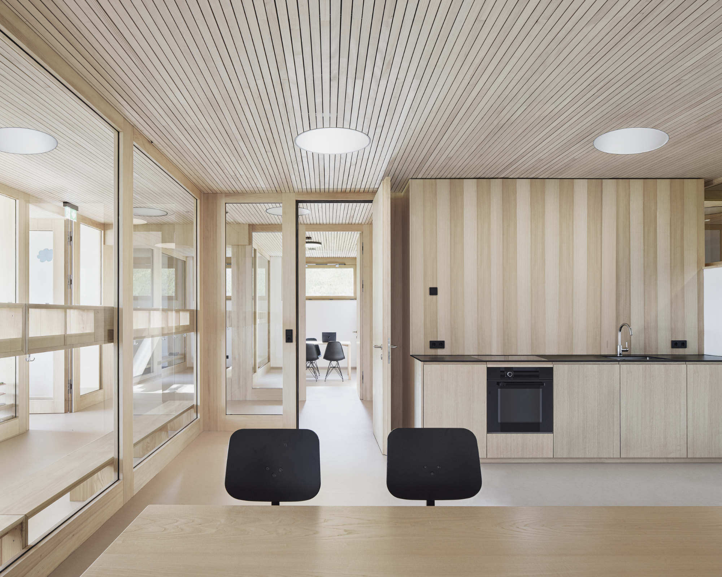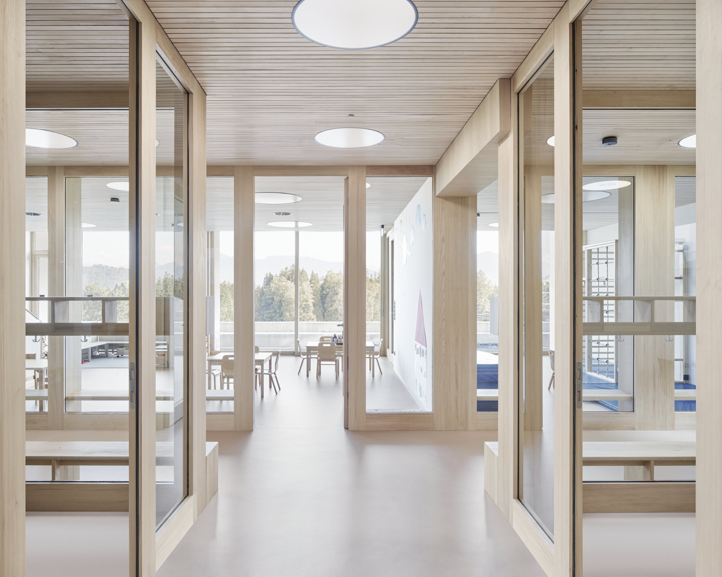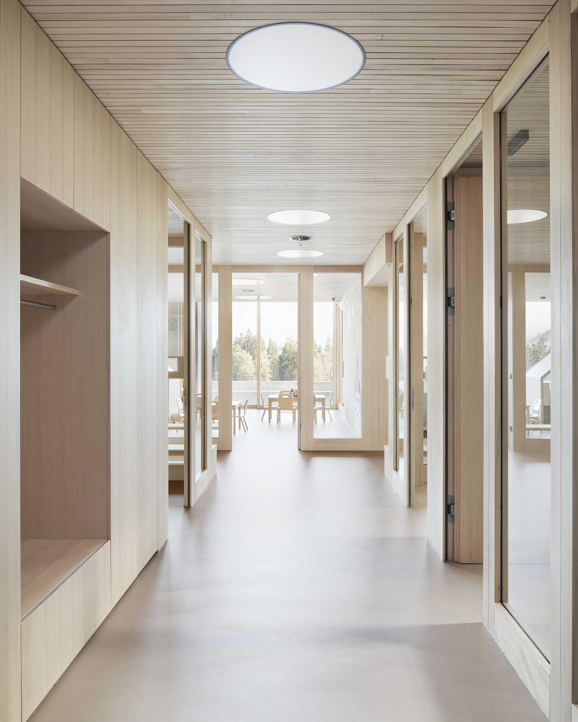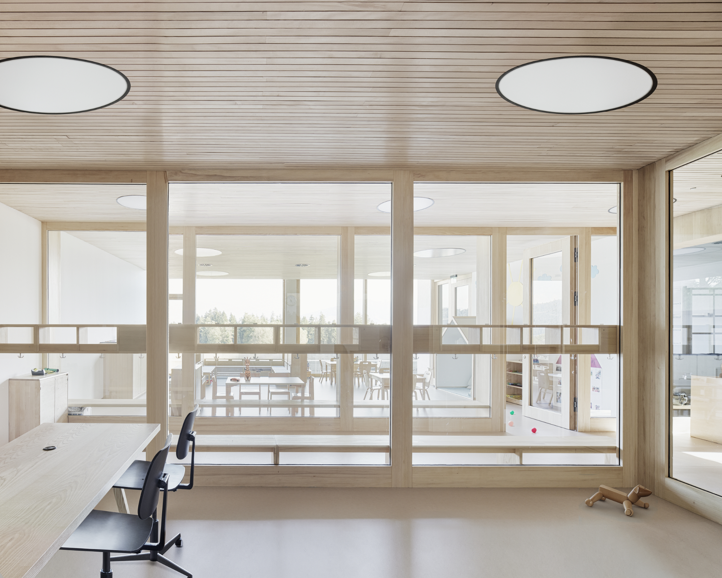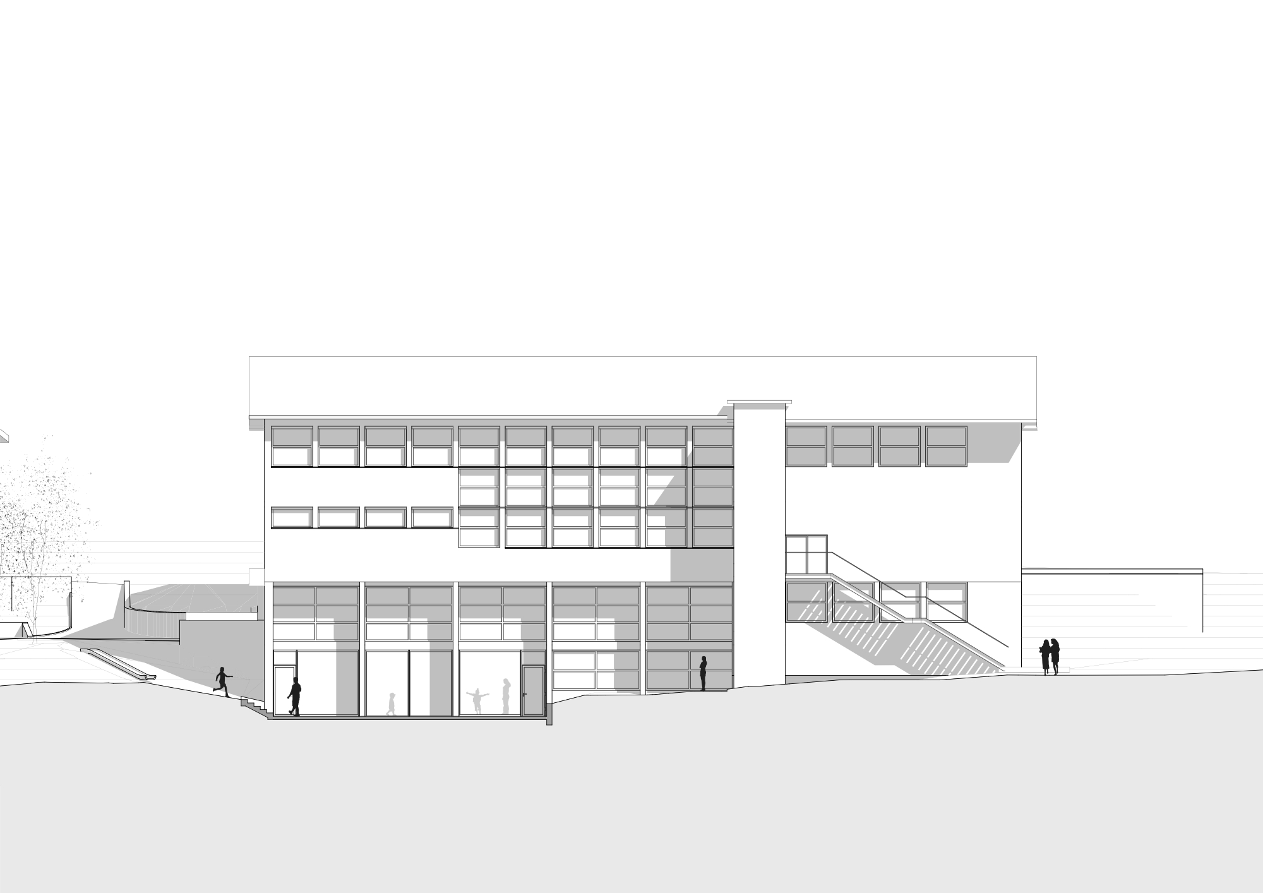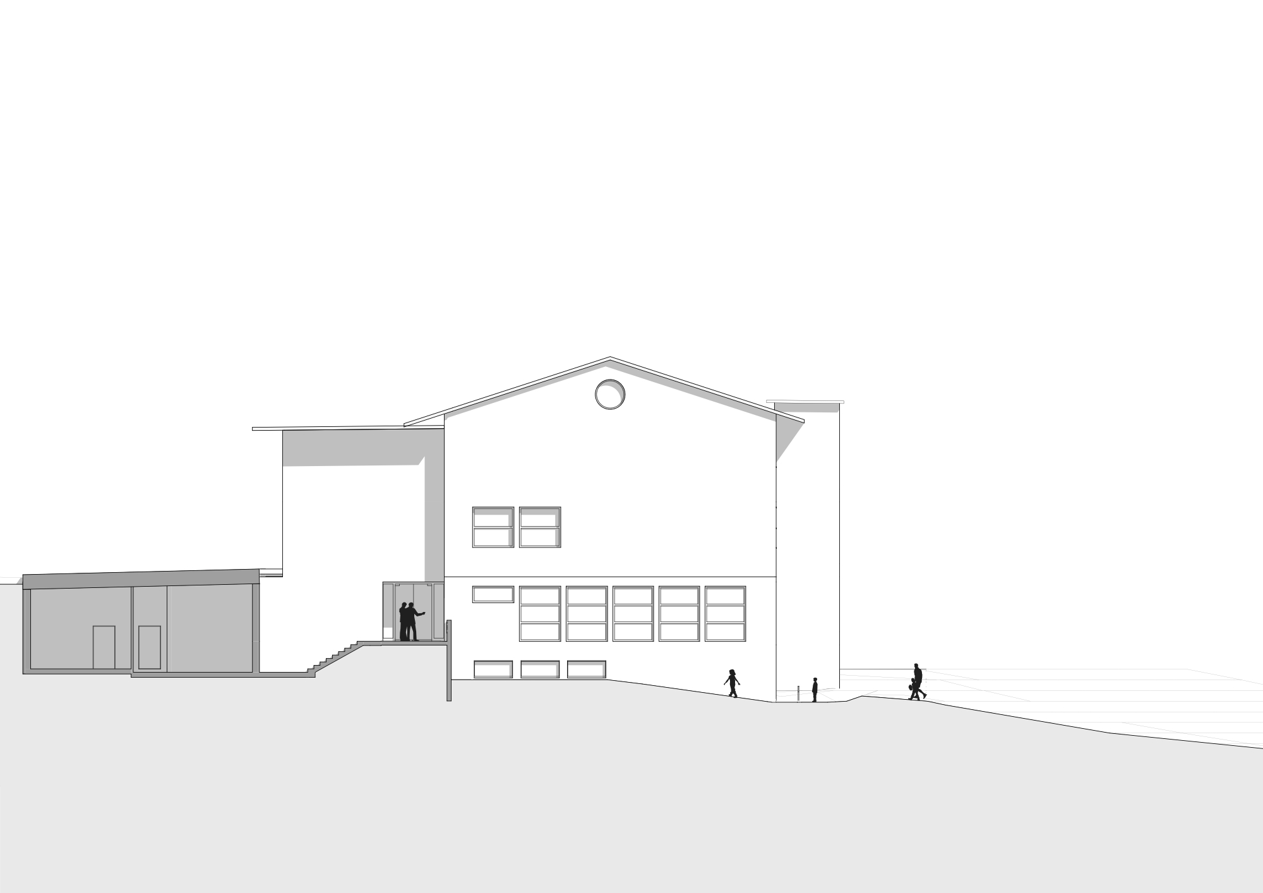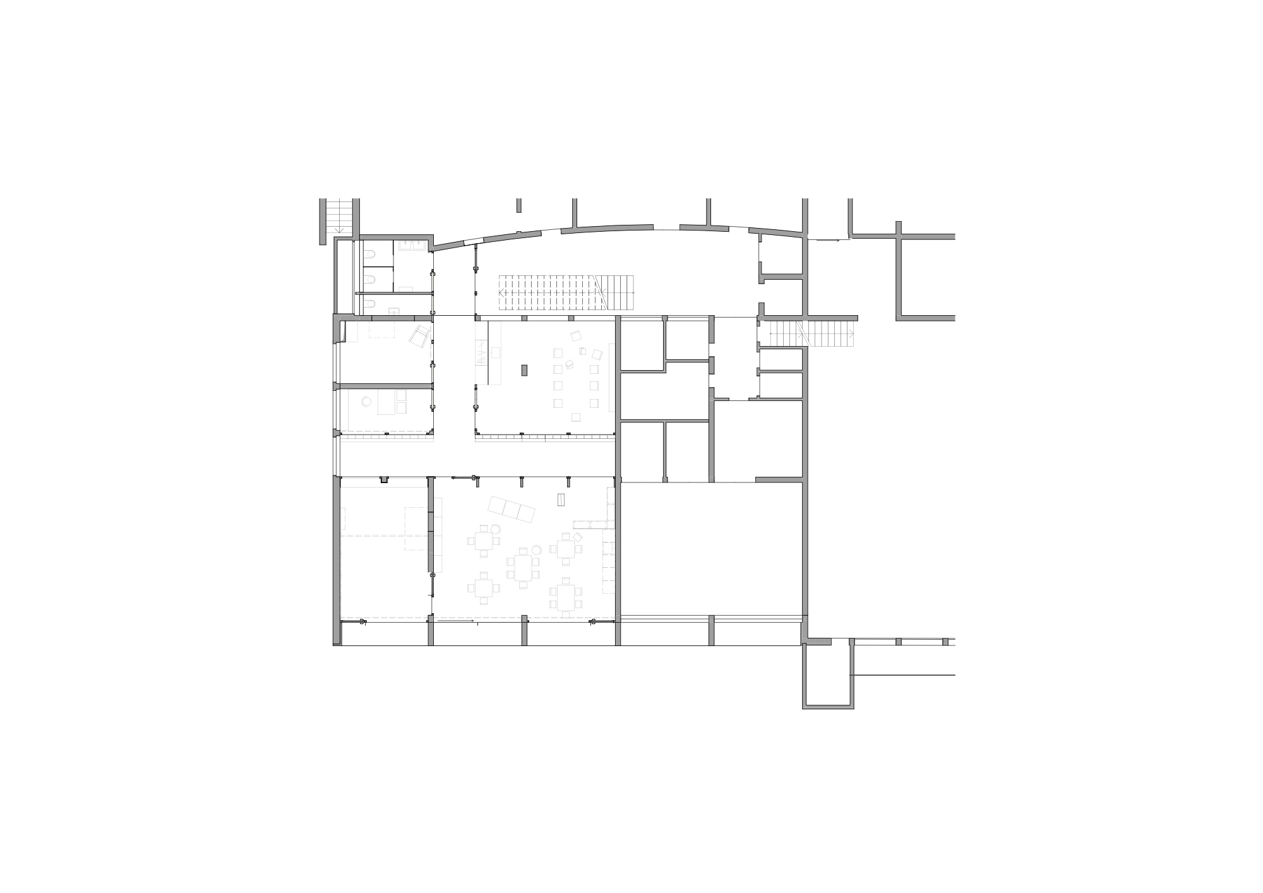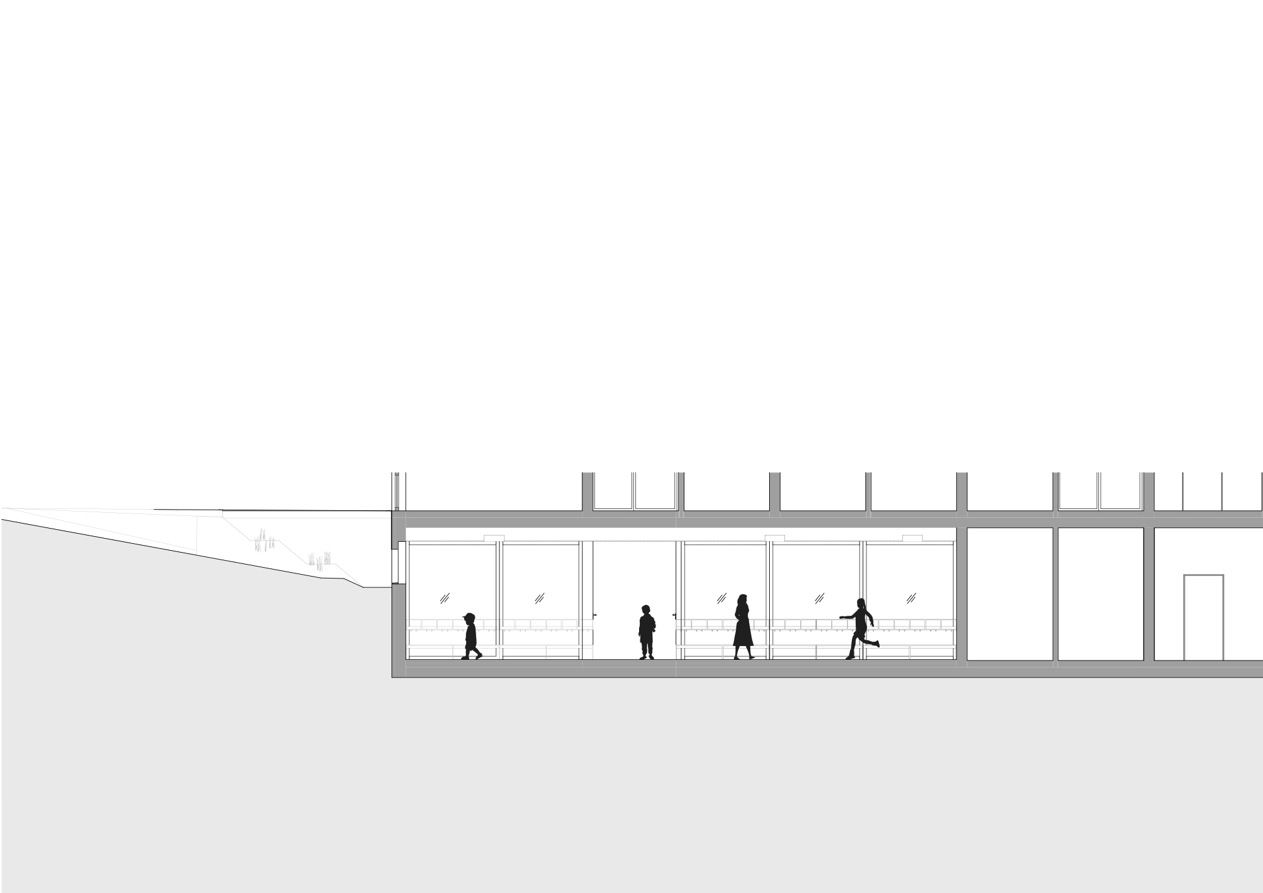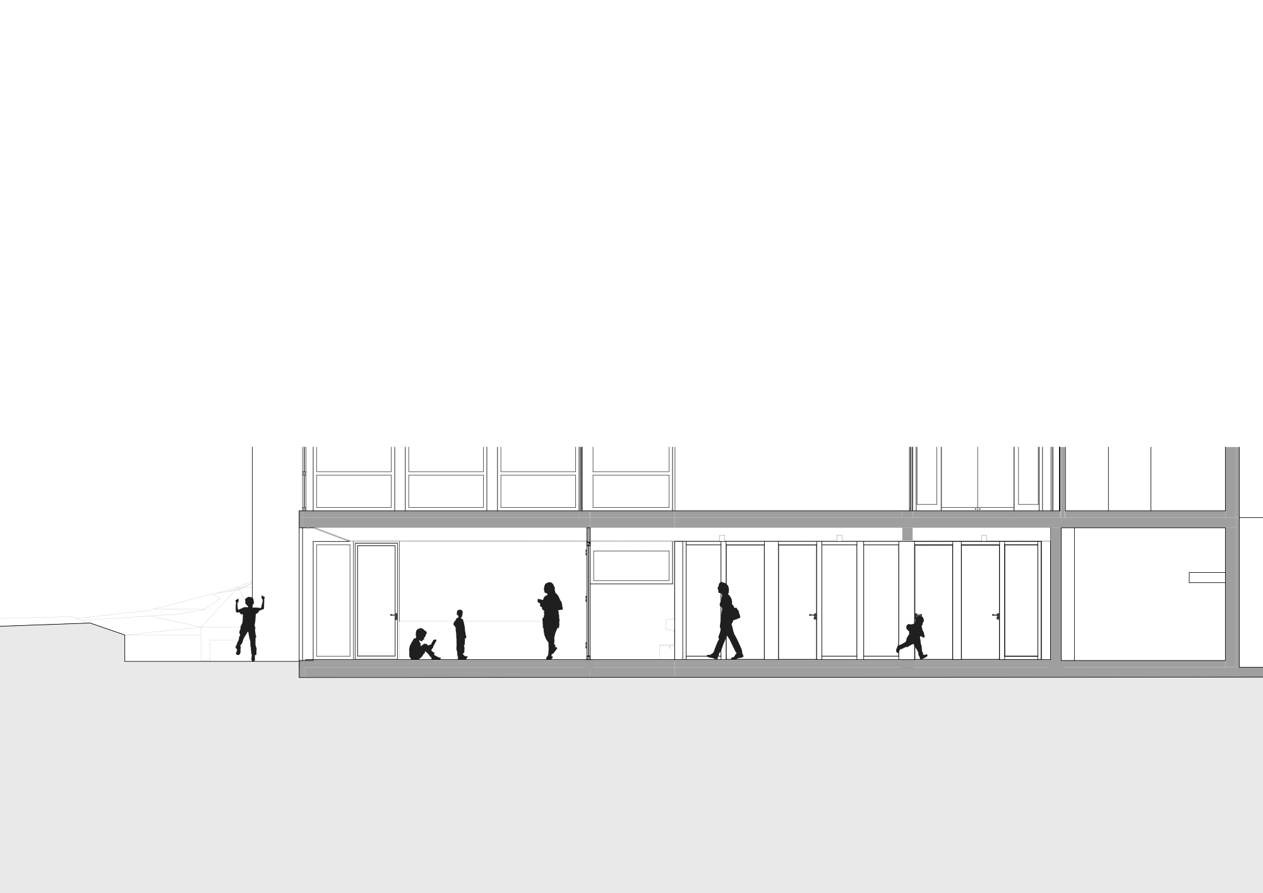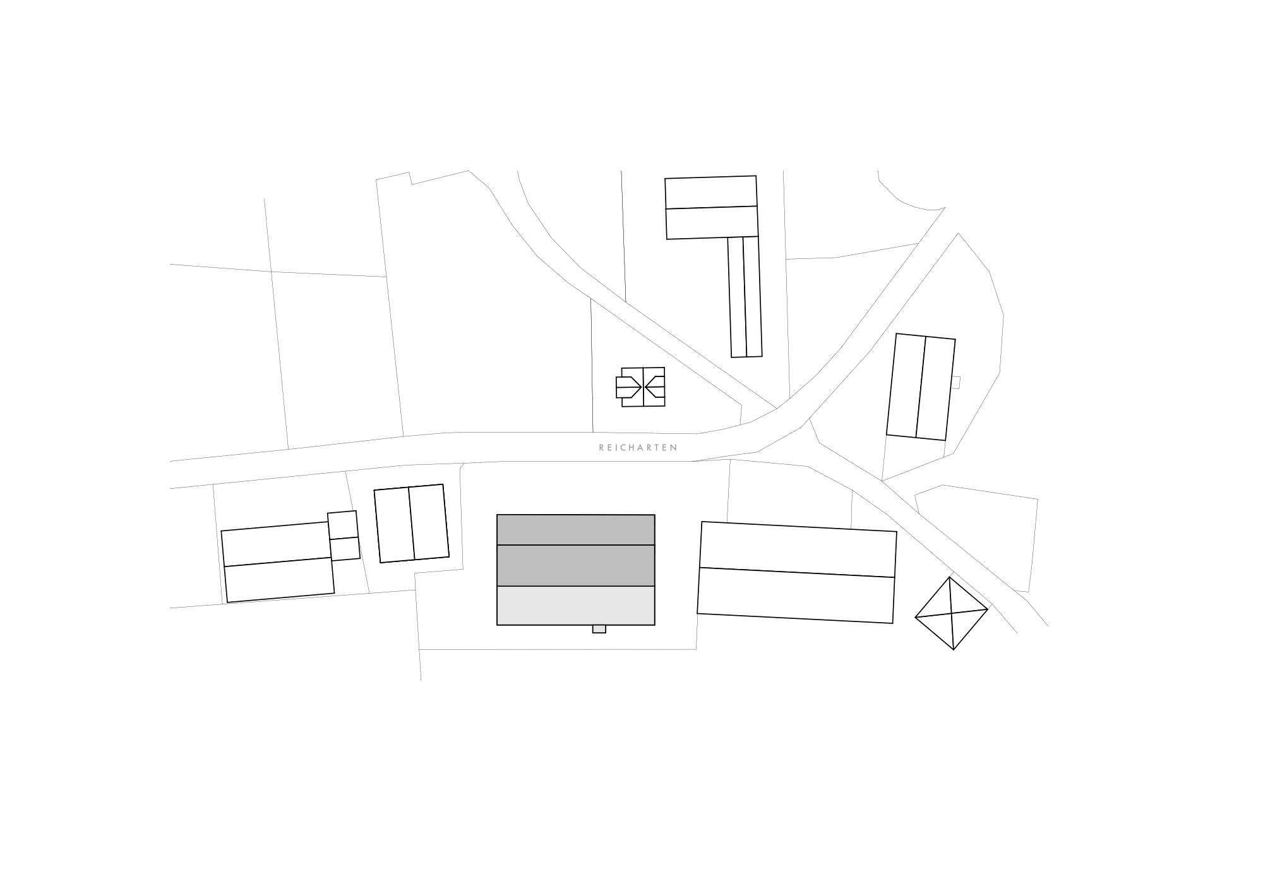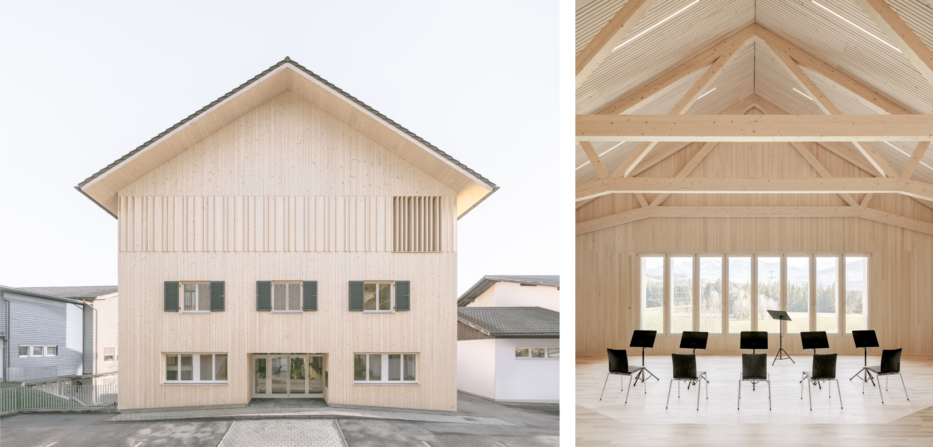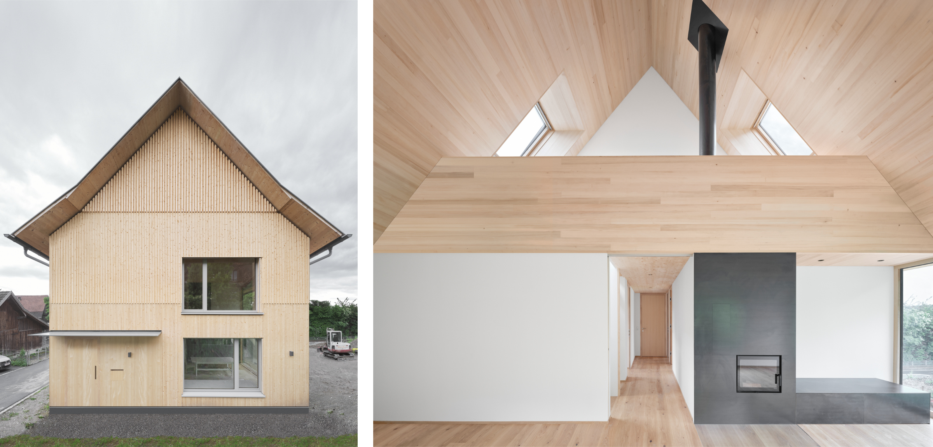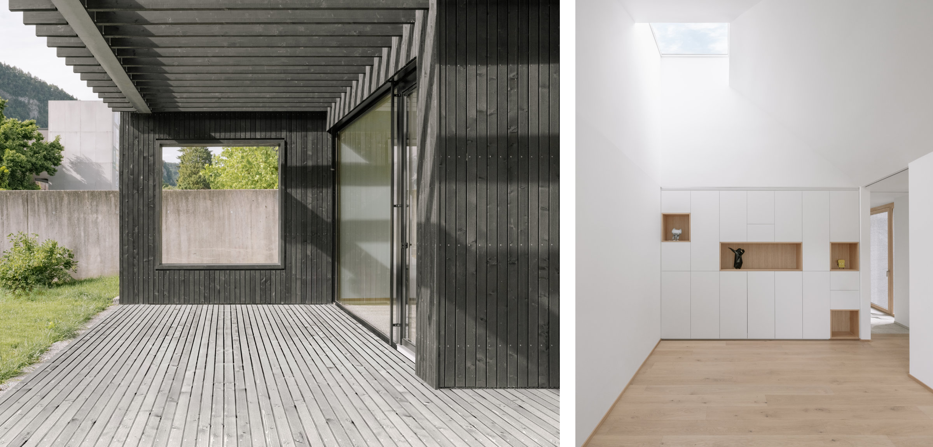KINDERGARTEN EXTENSION LANGEN
EXTENSION
KINDERGARTEN LANGEN
State:
Task:
Client:
Architecture:
Project Team:
Area:
Place:
Photography:
Built
Public, Kindergarten
Municipality, Langen bei Bregenz
MWArchitekten
Lukas Peter Mähr, Robert Gentner
200
Langen bei Bregenz, Austria
© Adolf Bereuter
State: Realised
Task: Public, Kindergarten
Cliuent: Minicipality, Langen bei Bregenz
Architecture: MWArchitekten
Project Team: Lukas Peter Mähr, Robert Gentner
Area: 200
Place: Langen bei Bregenz, Österreich
Photography: © Adolf Bereuter
» The kindergarten extension is the result of a conversion and renovation of the existing community premises «
Lukas Peter Mähr, MWArchitekten
Task
Due to the increasing population in Langen bei Bregenz, kindergarten places need to be created in the municipality. At the same time, the community center must be adapted to the increasing requirements. The municipality has an active club life and the music club also needs suitable premises. As part of a development study of the village center, the expansion and restructuring of the existing community premises was defined in several phases. The temporary solution and the extension of the kindergarten in the same building are the first steps Future extensions are already being defined. Further steps include the relocation of the music association to an extension at the municipal office. The extension and ultimately the conversion of the municipal office represent the provisional conclusion.
Intention
The kindergarten extension is the result of a conversion and renovation of the existing community premises. The extension of the kindergarten in the existing community meeting point will take place under the current kindergarten with a south-facing external connection. The access to the group rooms can be extended to the west, onto the municipal land. The generous glass surfaces provide maximum lighting for the rooms and at the same time create an open kindergarten cluster. The team room is also open plan Adapted to the staff situation, there are only mobile workstations and a shared coworking table.
» The generous glass surfaces provide maximum lighting for the rooms and at the same time create an open kindergarten cluster «
Lukas Peter Mähr, MWArchitekten
Planning
The children’s recreation areas are attached to the façade facing the natural space. Different uses of the glass surfaces such as wardrobes, seating windows and shelves create zones. An acoustic ceiling made of untreated wood paneling in combination with an organic floor bellows ensures the best acoustics and a feel-good atmosphere. The good indoor climate and the warm atmosphere should give the children a sense of well-being.
» The children’s recreation areas are attached to the façade facing the natural space «
Lukas Peter Mähr, MWArchitekten
Plans

