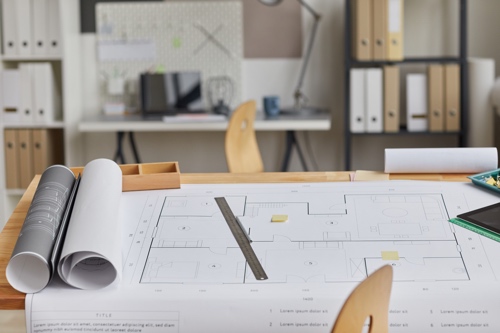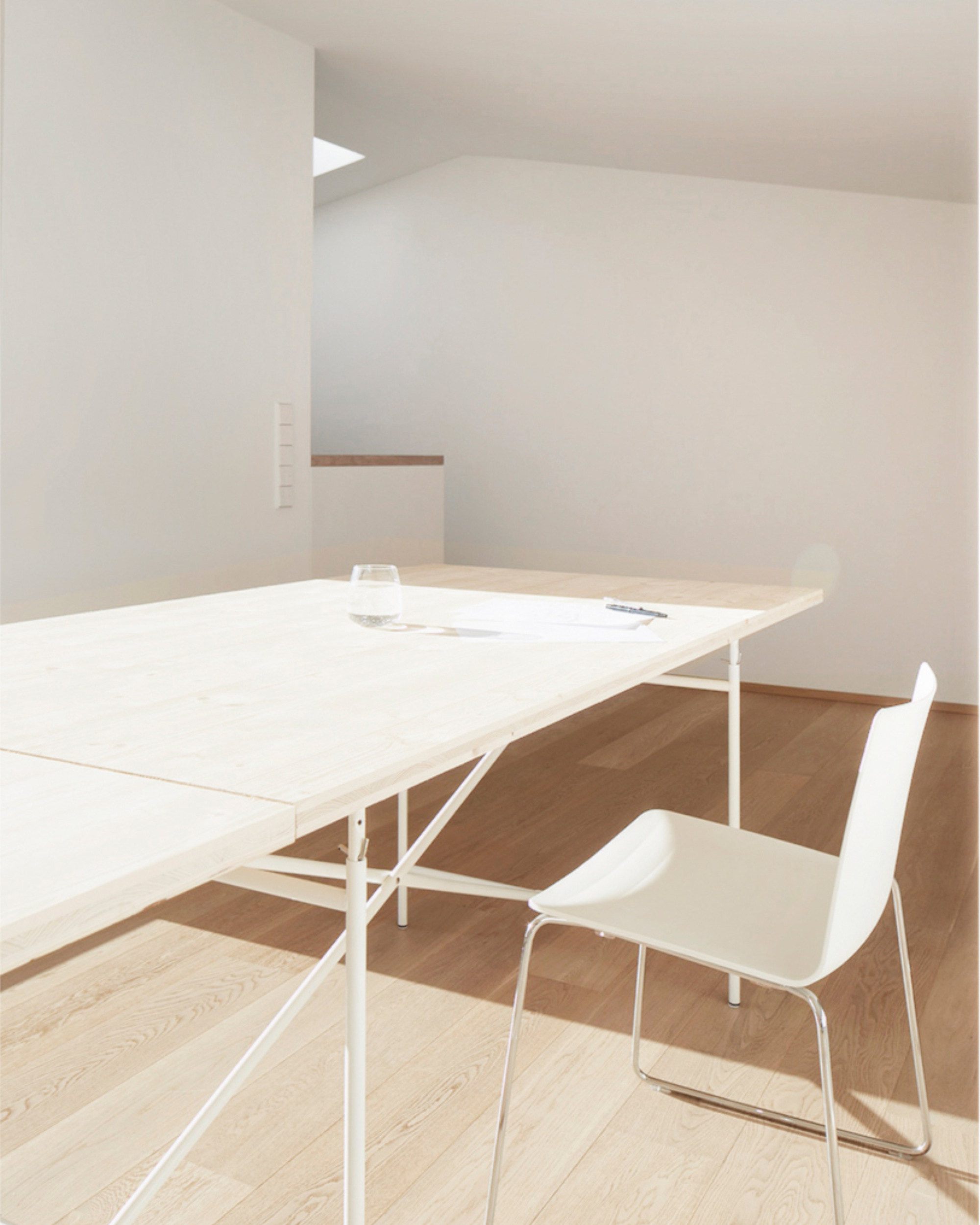Job offers
Thank you for your interest in working in our office.
We are always on the lookout for talented employees in various areas of work and project phases.
We look forward to receiving your application documents with a detailed
portfolio by post or e-mail.



