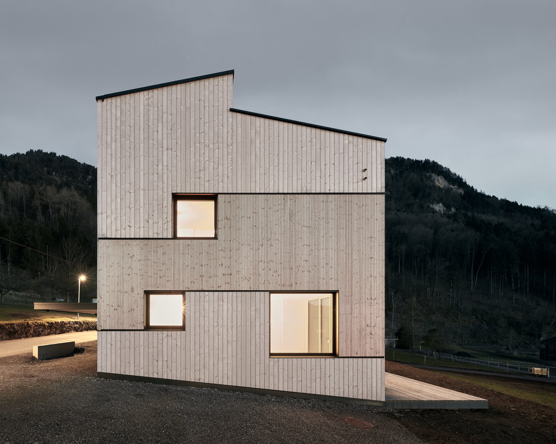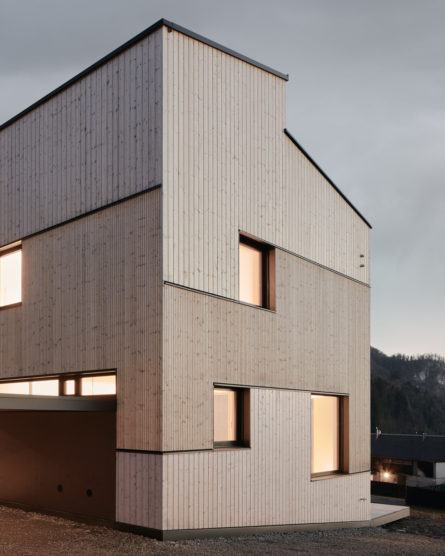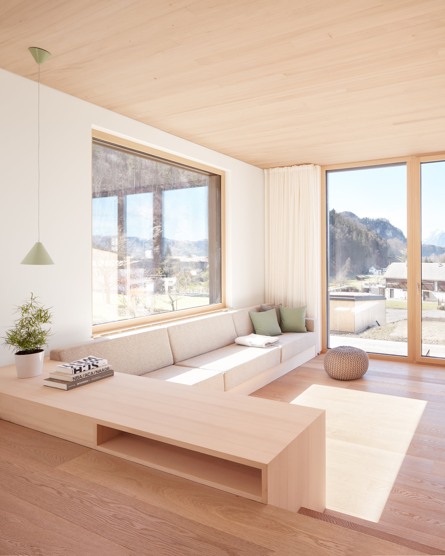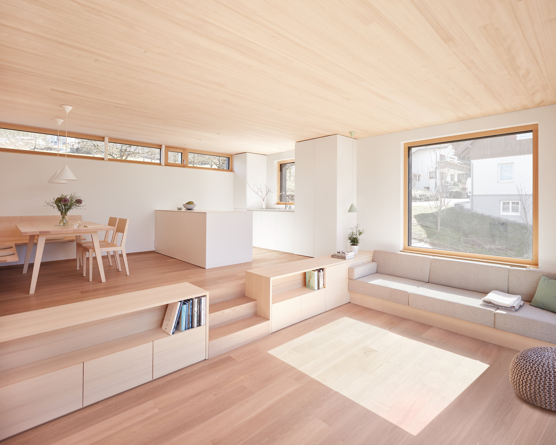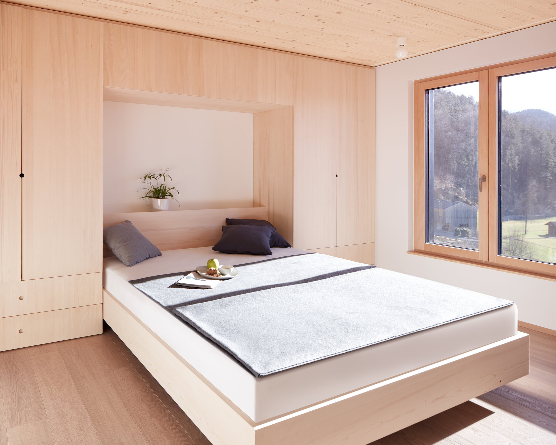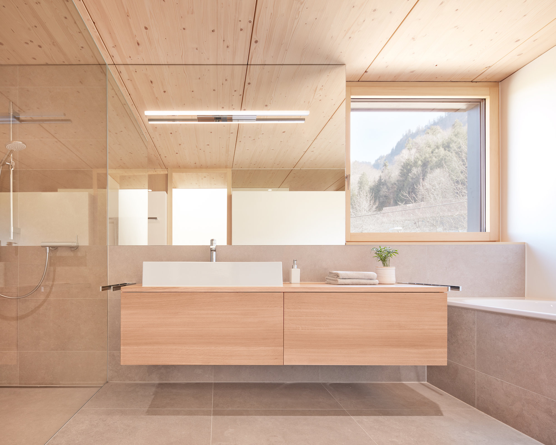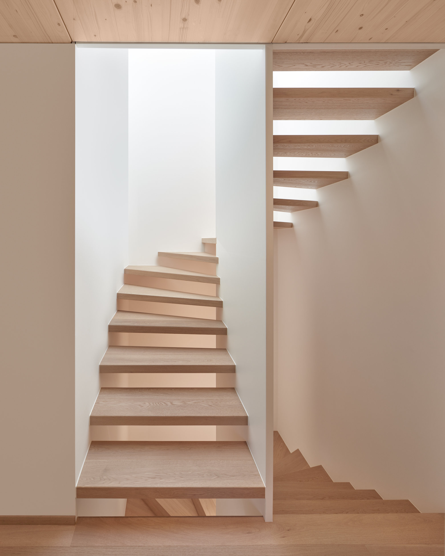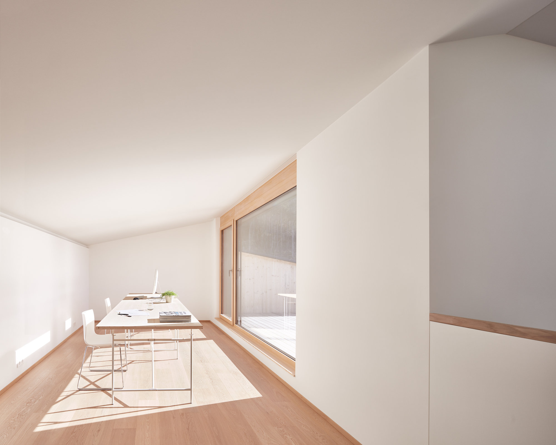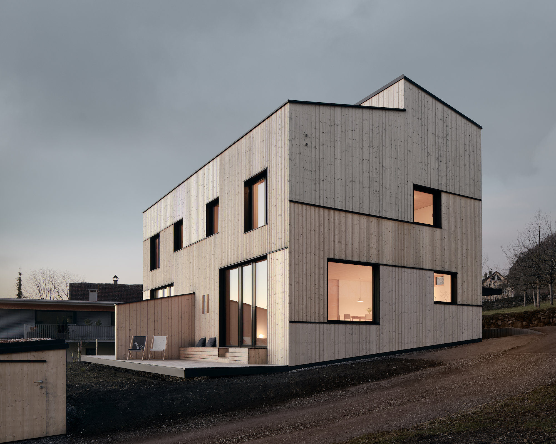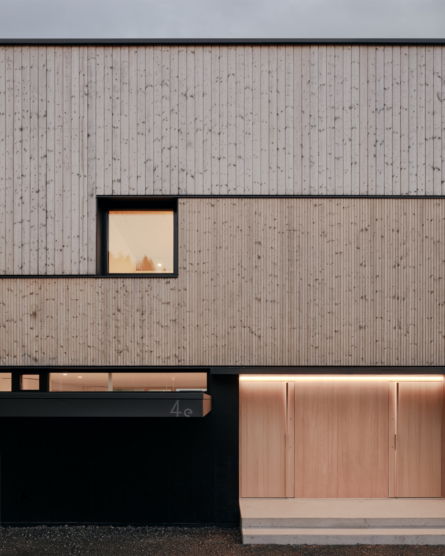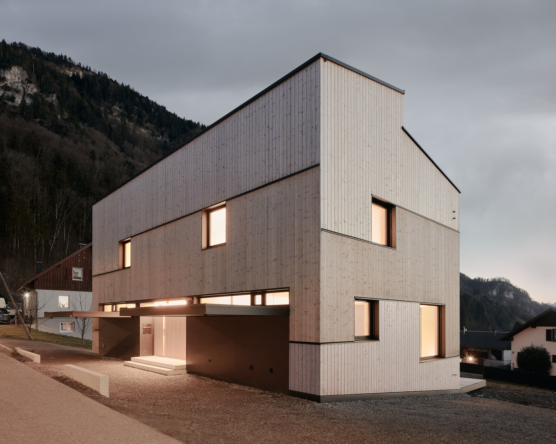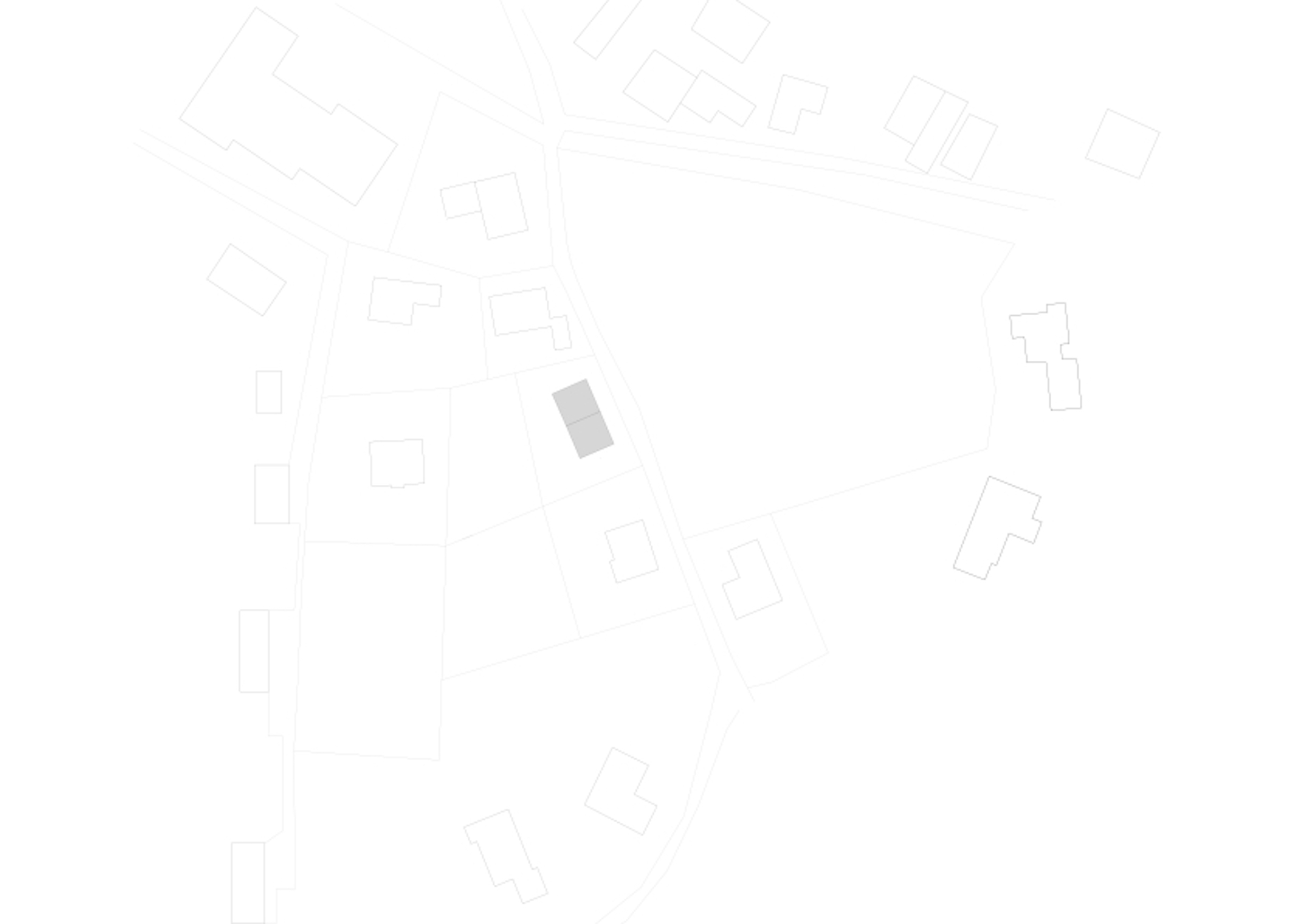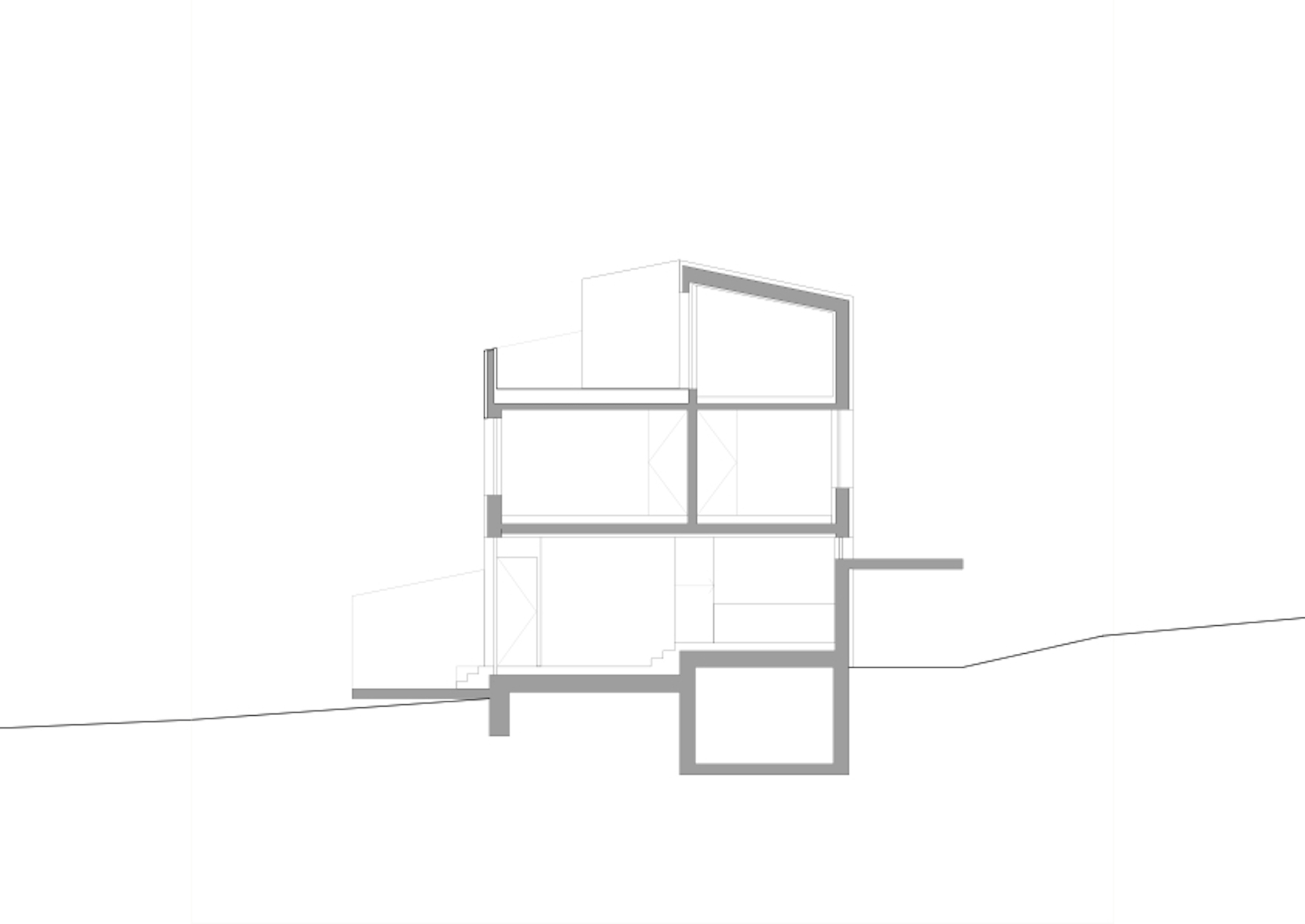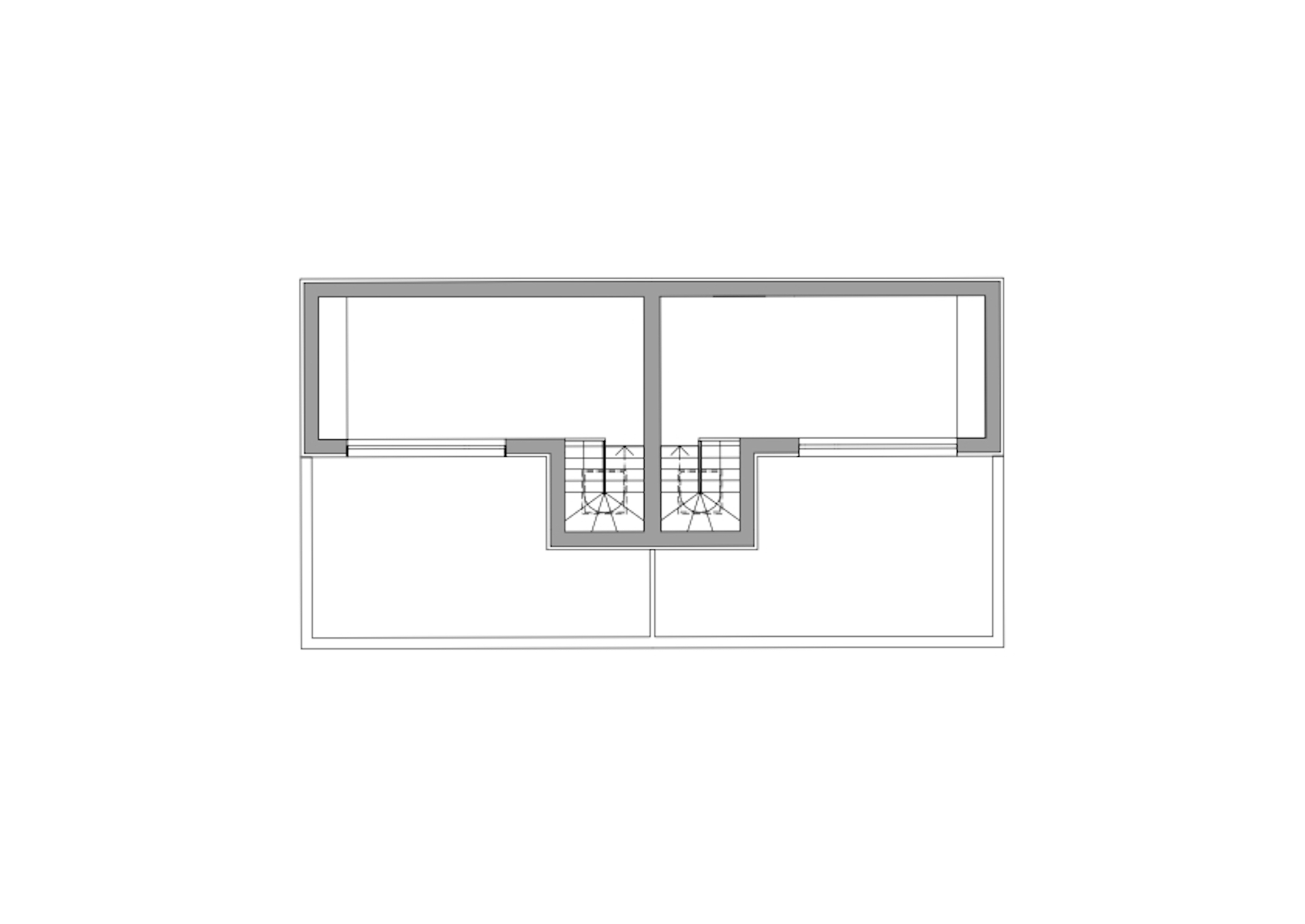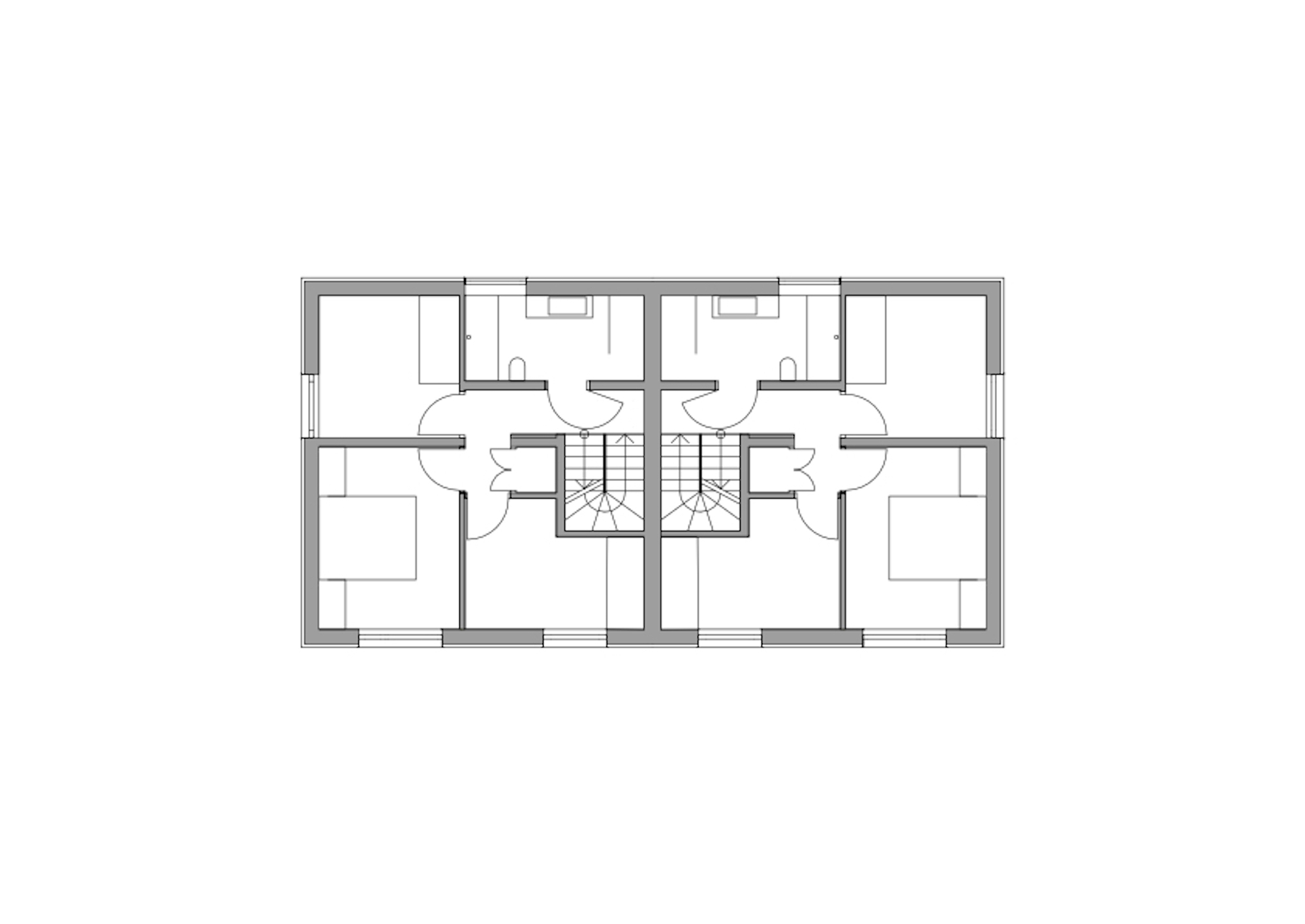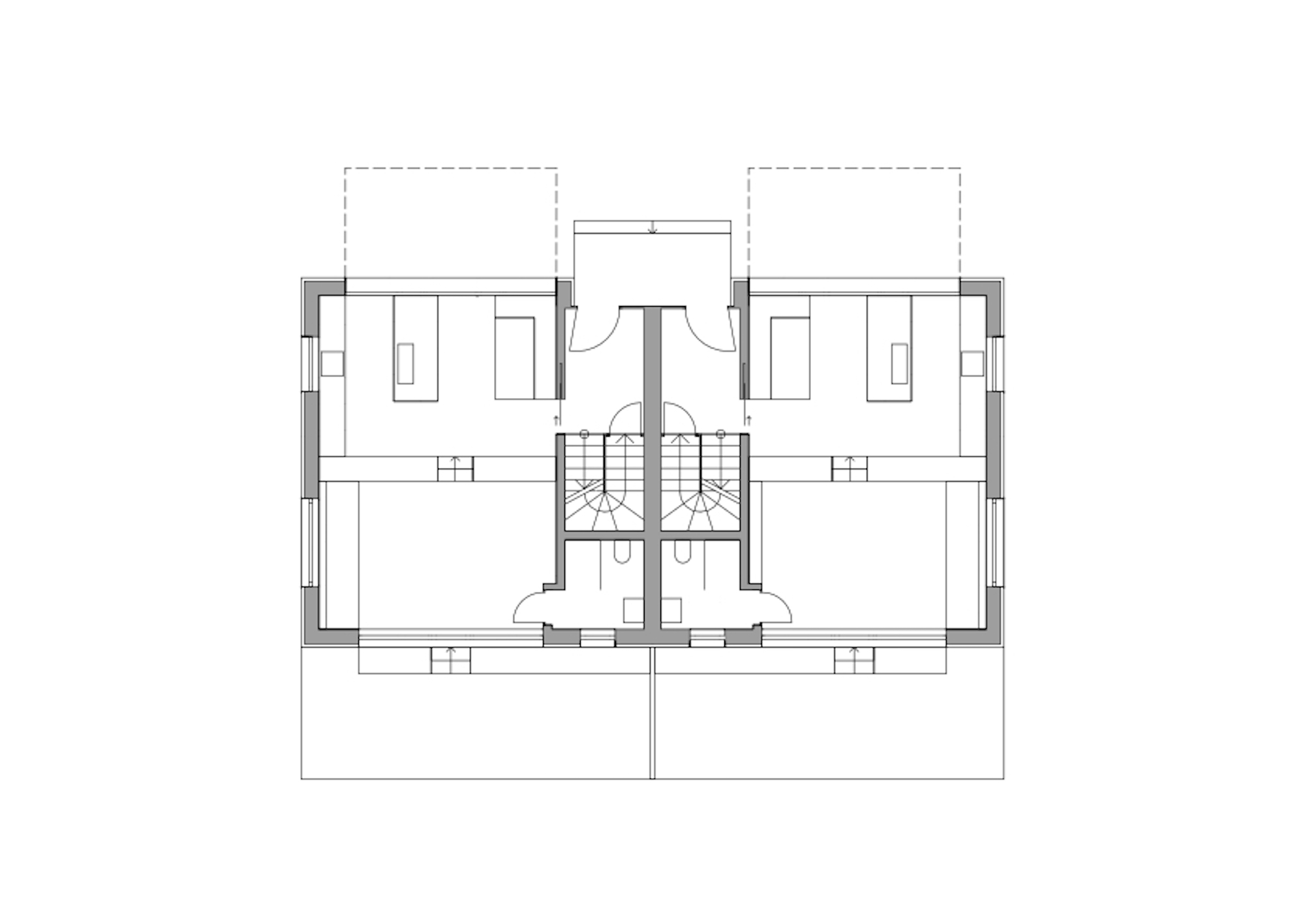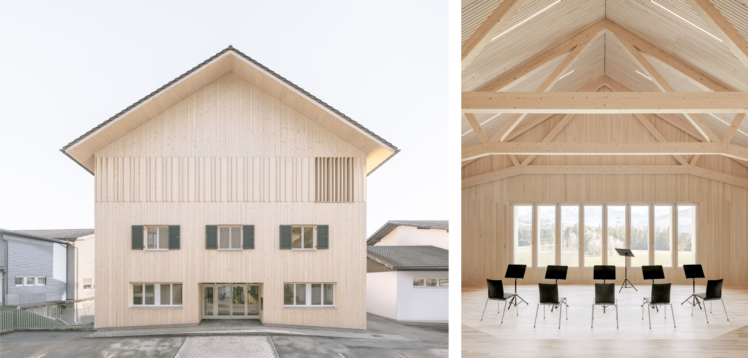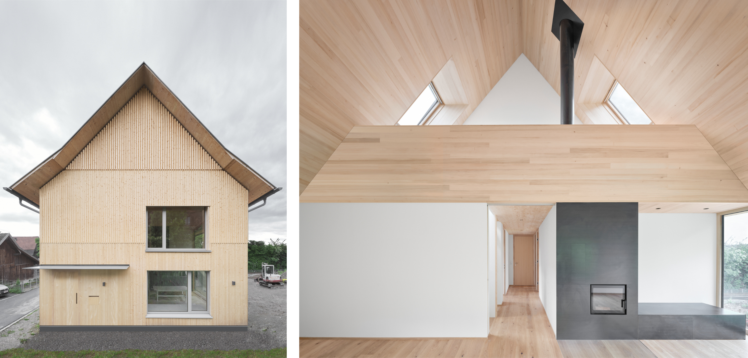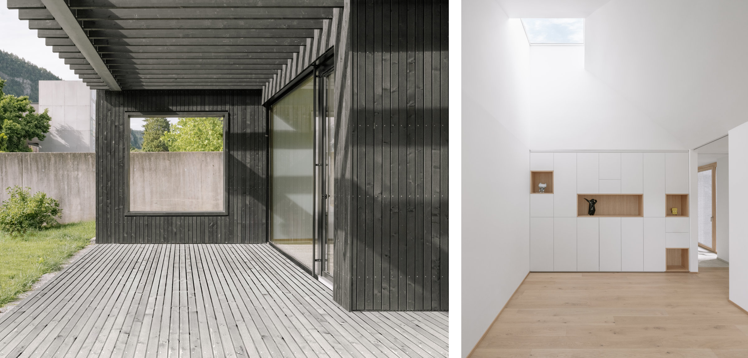DUPLEX ON A HILLSIDE
DOUBLE HOUSE
ON THE HANG
Status:
Const. Task:
Client:
Architecture:
Project Team:
Location:
Usable area:
Photography:
Built
Living, semi-detached house
Private
MWArchitekten
Lukas Peter Mähr, Carmen Wurz
Hohenems, Austria
2 x 125 m²
© Adolf Bereuter
State: Built
Task: Residential, Duplex
Client: Private
Architects: MWArchitekten
Project Team: Lukas Peter Mähr, Carmen Wurz
Location: Hohenems, Austria
Net Usable Floor Area: 2 x 125sqm
Photography: © Adolf Bereuter
» Based on the budget and the desire to create sustainable housing, the decision was made to build a semi-detached house of two entities «
Lukas Peter Mähr, MWArchitekten
Task
Based on the budget and the desire to create sustainable housing, the decision was made to build a semi-detached house of two entities of 125 square meters and two carports, on an area of around 600 square meters. The challenge to create something beautiful with little resources and with the restriction of the construction site re-quired a carefully planned house up to the furnishings.
Intention
The challenge to create something beautiful with little resources and with the restriction of the construction site re-quired a carefully planned house up to the furnishings. The aim of the architect couple was to create an ecological architecture that does not fall into sterility and artificiality. As a model for this purpose the architects studied housing typologies that have been developed over generations.
» The aim of the architect couple was to create an ecological architecture that does not fall into sterility and artificiality «
Lukas Peter Mähr, MWArchitekten
Planning
The semi-detached house, has been carefully adapted to the natural terrain, it fits both respectfully and confidently into the surroundings. The volume and the roof shape transists between the heterogeneous buildings and rooflandscape in the area. The architects made skillfull use of the hillside without great earth movement. In the interior space, the hillside becomes noticeable in steps towards the living room and the terrace.
Interior
This very well thought trough planning saved on the essential costs, the property, the floor space and the volume. The compact building creates intimacy. At the same time the rooms appear generous. . This is achieved by skilfully incorporating the topography into the building and spatial sequences designed down to the last detail, such as visual axes.
» The semi-detached house, has been carefully adapted to the natural terrain, it fits both re-spectfully and confidently into the surroundings «
Lukas Peter Mähr, MWArchitekten
Plans

